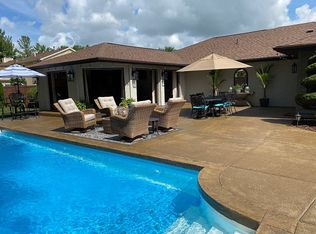Come home to Crestwicke! Beautiful, well-maintained home w/ open floor plan offering over 4000 sq ft. This 2 story colonial has been well maintained, freshly painted, offering 4 bedrooms, 3 full baths, a spacious eat-in kitchen that offers cherry cabinets, Corian countertops, and an oversized island with granite countertops. Unwind in front of one of the two fireplaces this house has to offer. The best of both worlds with a wood-burning fireplace and a gas fireplace. First-floor custom office for remote working or a possible 5th bedroom. Partially finished basement with lots of room and endless possibility for fun and entertaining! 3 season room with fabulous views of the professionally landscaped backyard. Relax outdoors on the large paver patio that overlooks the large private backyard that is perfect for a pool. Oversized 2 car garage. 14 KW Generator.
This property is off market, which means it's not currently listed for sale or rent on Zillow. This may be different from what's available on other websites or public sources.
