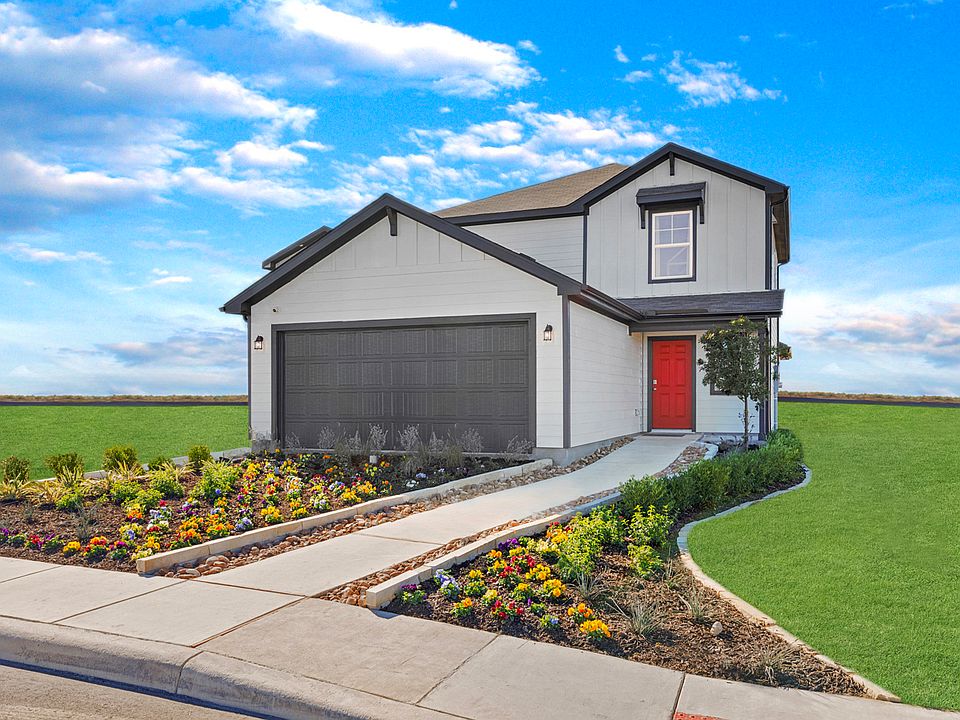MLS# 1780223 - Built by HistoryMaker Homes - Ready Now! ~ This home is tucked away in a cul-de-sac. A vibrant home that welcomes you into the open concept living room that opens to the dining and kitchen area. An island welcomes the cook at home with granite counters through out the kitchen. Upstairs, you are greeted with a game room that can be a second getaway in the home. You will find all bedrooms on the second level including the utility room. The large rooms invite you to spend more time at home. Outside the home boasts full sod, front and back. A full sprinkler system will help keep the grass nice and green through out the year! Welcome home!****Images are not of actual home. Colors and features may differ!!****
Pending
$239,990
8656 Merlin Cove, San Antonio, TX 78222
4beds
1,917sqft
Single Family Residence
Built in 2024
4,199 sqft lot
$-- Zestimate®
$125/sqft
$33/mo HOA
What's special
Large roomsGame roomDining and kitchen areaFull sprinkler systemFull sod
- 335 days
- on Zillow |
- 87 |
- 2 |
Zillow last checked: 8 hours ago
Listing updated: May 01, 2025 at 11:14am
Listed by:
Ben Caballero TREC #9665100 (469) 916-5493,
HistoryMaker Homes
Source: SABOR,MLS#: 1780223
Travel times
Schedule tour
Select your preferred tour type — either in-person or real-time video tour — then discuss available options with the builder representative you're connected with.
Select a date
Facts & features
Interior
Bedrooms & bathrooms
- Bedrooms: 4
- Bathrooms: 3
- Full bathrooms: 2
- 1/2 bathrooms: 1
Primary bedroom
- Features: Full Bath
- Area: 192
- Dimensions: 12 x 16
Bedroom 2
- Area: 110
- Dimensions: 10 x 11
Bedroom 3
- Area: 110
- Dimensions: 10 x 11
Bedroom 4
- Area: 110
- Dimensions: 11 x 10
Primary bathroom
- Features: Double Vanity
- Area: 72
- Dimensions: 8 x 9
Family room
- Area: 204
- Dimensions: 12 x 17
Kitchen
- Area: 180
- Dimensions: 15 x 12
Heating
- Central, Electric
Cooling
- 13-15 SEER AX, Central Air
Appliances
- Included: Dishwasher, Disposal, Electric Water Heater, Plumb for Water Softener, Range
- Laundry: Dryer Connection
Features
- Kitchen Island, Programmable Thermostat
- Flooring: Vinyl
- Windows: Double Pane Windows, Window Coverings
- Has basement: No
- Has fireplace: No
- Fireplace features: Not Applicable
Interior area
- Total structure area: 1,917
- Total interior livable area: 1,917 sqft
Property
Parking
- Total spaces: 2
- Parking features: Two Car Garage
- Garage spaces: 2
Features
- Levels: Two
- Stories: 2
- Exterior features: Sprinkler System
- Pool features: None
- Fencing: Privacy
Lot
- Size: 4,199 sqft
- Features: Cul-De-Sac
Construction
Type & style
- Home type: SingleFamily
- Property subtype: Single Family Residence
Materials
- Fiber Cement, Siding, Radiant Barrier
- Foundation: Slab
- Roof: Composition
Condition
- Under Construction,New Construction
- New construction: Yes
- Year built: 2024
Details
- Builder name: HistoryMaker Homes
Utilities & green energy
- Utilities for property: Private Garbage Service
Green energy
- Water conservation: Low-Flow Fixtures
Community & HOA
Community
- Features: None
- Security: Carbon Monoxide Detector(s)
- Subdivision: Red Hawk Landing
HOA
- Has HOA: Yes
- HOA fee: $400 annually
- HOA name: TBD
Location
- Region: San Antonio
Financial & listing details
- Price per square foot: $125/sqft
- Annual tax amount: $1
- Price range: $240K - $240K
- Date on market: 6/1/2024
- Listing terms: Cash,Conventional,FHA,Investors OK,Other,TX Vet,USDA Loan,VA Loan
About the community
Community Highlights
- Low 1.73% tax rate
- Enjoy proximity to Brooks City Base, downtown San Antonio, and East Central ISD schools
- Take advantage of our intelligent construction and energy efficient features in your new home
- Invest wisely by choosing a trusted, privately held, family-operated homebuilder backed by over 75 years of experience
Welcome to Red Hawk Landing, a new development in San Antonio, TX! HistoryMaker Homes' new construction homes in San Antonio offer the best combination of floor plan designs and included features. Find a floor plan that lives the way you need and offers the features you want, like open concept designs and flexible technology. Located 11 miles east of San Antonio, Red Hawk Landing's proximity to I-37 and Loop 410 makes it easy to access employers and entertainment at Brooks City Base and downtown San Antonio. East Central ISD schools and nearby charter school Jubilee Academy serve the community. Contact us to find the right home for you in the Red Hawk Landing subdivision.
Source: HistoryMaker Homes

