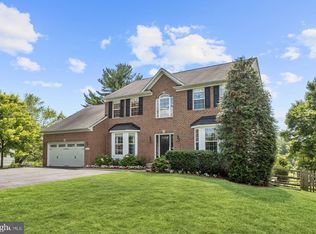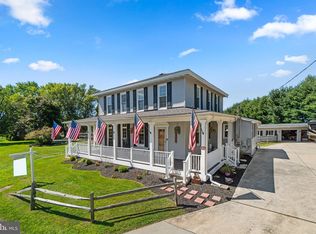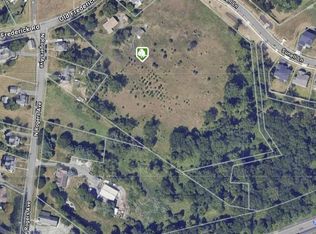Sold for $477,535
$477,535
8655 Old Frederick Rd, Ellicott City, MD 21043
3beds
1,750sqft
Single Family Residence
Built in 1962
0.34 Acres Lot
$484,000 Zestimate®
$273/sqft
$2,863 Estimated rent
Home value
$484,000
$455,000 - $513,000
$2,863/mo
Zestimate® history
Loading...
Owner options
Explore your selling options
What's special
Charming brick-accented rancher with 1,750 finished square feet, 3 beds, and 2 baths situated on a .34-acre lot adorned with mature trees and luscious landscaping. A host of updates were completed, including windows, HVAC system, siding, gutters, and soffits. Simple elegance meets functionality in the inviting interior with hardwood floors throughout the spacious living room illuminated by a large bay window and eclectic track lighting, and the formal dining room highlighted by a lighted ceiling fan. The beautiful open-concept kitchen is a chef's delight, showcasing etched white cabinetry, sleek quartz countertops, stainless steel appliances, an extra-deep stainless steel sink, and picturesque views of the scenic backyard. Continuing on the main level, you'll find a full bathroom and three inviting bedrooms, including the luxurious primary. Each bedroom offers cozy carpeting and generous closet space. The finished lower level offers additional living space, including an expansive and carpeted recreation room with walkout access to the yard, a versatile bonus room, and a full bath with laundry facilities. The large backyard is complete with a patio, garden shed, and a charming split rail fence. This prime Ellicott City location is just minutes from shopping, recreation, Patapsco State Park, golf courses, and major commuter routes. Assumable VA Loan!!!!!
Zillow last checked: 8 hours ago
Listing updated: April 09, 2025 at 02:11am
Listed by:
Bob Lucido 410-465-6900,
Keller Williams Lucido Agency,
Listing Team: Keller Williams Lucido Agency, Co-Listing Agent: Paul Bittner 410-861-3570,
Keller Williams Lucido Agency
Bought with:
William Harper, 634206
Corner House Realty
Source: Bright MLS,MLS#: MDHW2046190
Facts & features
Interior
Bedrooms & bathrooms
- Bedrooms: 3
- Bathrooms: 2
- Full bathrooms: 2
- Main level bathrooms: 1
- Main level bedrooms: 3
Primary bedroom
- Features: Flooring - HardWood
- Level: Main
- Area: 156 Square Feet
- Dimensions: 12 x 13
Bedroom 2
- Features: Flooring - HardWood
- Level: Main
- Area: 120 Square Feet
- Dimensions: 10 x 12
Bedroom 3
- Features: Flooring - HardWood
- Level: Main
- Area: 64 Square Feet
- Dimensions: 8 x 8
Bathroom 1
- Level: Main
Bathroom 2
- Level: Lower
Bonus room
- Features: Flooring - Carpet
- Level: Lower
- Area: 49 Square Feet
- Dimensions: 7 x 7
Dining room
- Features: Flooring - HardWood
- Level: Main
- Area: 108 Square Feet
- Dimensions: 12 x 9
Game room
- Features: Flooring - Carpet
- Level: Lower
- Area: 121 Square Feet
- Dimensions: 11 x 11
Kitchen
- Features: Flooring - Tile/Brick, Countertop(s) - Quartz
- Level: Main
- Area: 108 Square Feet
- Dimensions: 12 x 9
Living room
- Features: Flooring - HardWood
- Level: Main
- Area: 192 Square Feet
- Dimensions: 12 x 16
Office
- Features: Flooring - Carpet
- Level: Lower
- Area: 121 Square Feet
- Dimensions: 11 x 11
Recreation room
- Features: Flooring - Carpet
- Level: Lower
- Area: 364 Square Feet
- Dimensions: 14 x 26
Heating
- Forced Air, Oil
Cooling
- Central Air, Electric
Appliances
- Included: Dryer, Washer, Dishwasher, Ice Maker, Refrigerator, Stainless Steel Appliance(s), Electric Water Heater
- Laundry: In Basement
Features
- Attic, Ceiling Fan(s), Entry Level Bedroom, Floor Plan - Traditional, Formal/Separate Dining Room, Upgraded Countertops, Dry Wall
- Flooring: Ceramic Tile, Carpet, Hardwood, Wood, Luxury Vinyl
- Doors: Storm Door(s)
- Windows: Bay/Bow
- Basement: Connecting Stairway,Partial,Full,Finished,Heated,Improved,Interior Entry,Exterior Entry,Rear Entrance,Walk-Out Access,Windows
- Has fireplace: No
Interior area
- Total structure area: 2,000
- Total interior livable area: 1,750 sqft
- Finished area above ground: 1,000
- Finished area below ground: 750
Property
Parking
- Parking features: Driveway
- Has uncovered spaces: Yes
Accessibility
- Accessibility features: None
Features
- Levels: Two
- Stories: 2
- Patio & porch: Patio
- Pool features: None
Lot
- Size: 0.34 Acres
Details
- Additional structures: Above Grade, Below Grade
- Parcel number: 1402246694
- Zoning: R20
- Special conditions: Standard
Construction
Type & style
- Home type: SingleFamily
- Architectural style: Ranch/Rambler
- Property subtype: Single Family Residence
Materials
- Brick, Vinyl Siding
- Foundation: Other
- Roof: Asphalt,Shingle
Condition
- New construction: No
- Year built: 1962
Utilities & green energy
- Sewer: Public Sewer
- Water: Public
Community & neighborhood
Security
- Security features: Main Entrance Lock
Location
- Region: Ellicott City
- Subdivision: None Available
Other
Other facts
- Listing agreement: Exclusive Right To Sell
- Ownership: Fee Simple
Price history
| Date | Event | Price |
|---|---|---|
| 4/7/2025 | Sold | $477,535+0.5%$273/sqft |
Source: | ||
| 1/24/2025 | Pending sale | $475,000$271/sqft |
Source: | ||
| 11/14/2024 | Listed for sale | $475,000$271/sqft |
Source: | ||
| 5/22/2023 | Listing removed | $475,000$271/sqft |
Source: | ||
| 5/2/2023 | Listed for sale | $475,000+2.2%$271/sqft |
Source: | ||
Public tax history
| Year | Property taxes | Tax assessment |
|---|---|---|
| 2025 | -- | $447,233 +8.5% |
| 2024 | $4,643 +10.7% | $412,300 +10.7% |
| 2023 | $4,192 +12% | $372,333 -9.7% |
Find assessor info on the county website
Neighborhood: 21043
Nearby schools
GreatSchools rating
- 6/10Hollifield Station Elementary SchoolGrades: K-5Distance: 0.5 mi
- 8/10Patapsco Middle SchoolGrades: 6-8Distance: 0.4 mi
- 9/10Mount Hebron High SchoolGrades: 9-12Distance: 1.7 mi
Schools provided by the listing agent
- Elementary: Hollifield Station
- Middle: Patapsco
- High: Mt. Hebron
- District: Howard County Public School System
Source: Bright MLS. This data may not be complete. We recommend contacting the local school district to confirm school assignments for this home.

Get pre-qualified for a loan
At Zillow Home Loans, we can pre-qualify you in as little as 5 minutes with no impact to your credit score.An equal housing lender. NMLS #10287.


