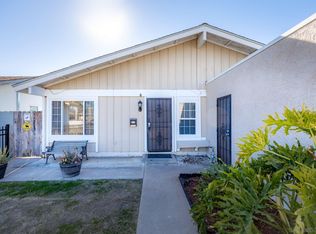Sold for $1,072,000
$1,072,000
8655 Lepus Rd, San Diego, CA 92126
4beds
1,546sqft
Single Family Residence
Built in 1972
5,227.2 Square Feet Lot
$1,079,900 Zestimate®
$693/sqft
$4,424 Estimated rent
Home value
$1,079,900
$994,000 - $1.18M
$4,424/mo
Zestimate® history
Loading...
Owner options
Explore your selling options
What's special
Welcome to your dream home in Mira Mesa! This stunning single-story sanctuary boasts 4 bedrooms and 3 full baths across 1,576 square feet of living space. Entertain effortlessly in the open concept layout featuring a chef’s kitchen adorned with granite countertops, decorative marble splash, stainless steel appliances, and ample cabinetry. Unwind in the separate living room with a chic stacked stone fireplace or gather in the family room for quality time. Enjoy modern comforts with newer A/C, plantation shutters, wood laminate flooring, recessed lighting and elegant chandeliers adding a touch of sophistication. The bathrooms include crisp, white cabinetry, a guest bath with stone countertop, a secondary bath with granite countertop and shower porcelain tile surround plus new shower door. Retreat to the primary bedroom oasis with an ensuite bathroom showcasing quartz countertops, subway tile shower surround, pebble floor and new shower door. Venture outdoors to the expansive patio and vast backyard, perfect for hosting gatherings or simply basking in the California sun. Nestled near Ericson Elementary School, parks, and dining, with easy access to Sorrento Valley and minutes to the La Jolla and Del Mar beaches, this home offers the epitome of convenience and luxury living. Your oasis awaits!
Zillow last checked: 8 hours ago
Listing updated: June 27, 2025 at 01:58am
Listed by:
Susan C Mullett DRE #01829198 858-774-1631,
Redfin Corporation
Bought with:
Toan T Nguyen, DRE #01873841
Cal State Realty Services
Source: SDMLS,MLS#: 240012814 Originating MLS: San Diego Association of REALTOR
Originating MLS: San Diego Association of REALTOR
Facts & features
Interior
Bedrooms & bathrooms
- Bedrooms: 4
- Bathrooms: 3
- Full bathrooms: 3
Heating
- Fireplace, Forced Air Unit
Cooling
- Central Forced Air
Appliances
- Included: Dishwasher, Disposal, Dryer, Garage Door Opener, Microwave, Refrigerator, Washer, Gas Range
- Laundry: Electric, Gas
Features
- Bathtub, Open Floor Plan, Shower, Shower in Tub, Kitchen Open to Family Rm
- Flooring: Carpet, Laminate, Tile
- Number of fireplaces: 1
- Fireplace features: FP in Family Room
- Common walls with other units/homes: Detached
Interior area
- Total structure area: 1,546
- Total interior livable area: 1,546 sqft
Property
Parking
- Total spaces: 4
- Parking features: Attached
- Garage spaces: 2
Features
- Levels: 1 Story
- Pool features: N/K
- Spa features: N/K
- Fencing: Full
- Has view: Yes
- View description: N/K
Lot
- Size: 5,227 sqft
Details
- Parcel number: 3091132700
- Zoning: R-1:SINGLE
- Zoning description: R-1:SINGLE
Construction
Type & style
- Home type: SingleFamily
- Property subtype: Single Family Residence
Materials
- Wood/Stucco
- Roof: Common Roof
Condition
- Year built: 1972
Utilities & green energy
- Sewer: Sewer Connected
- Water: Meter on Property
Community & neighborhood
Location
- Region: San Diego
- Subdivision: MIRA MESA
Other
Other facts
- Listing terms: Cash,Conventional
Price history
| Date | Event | Price |
|---|---|---|
| 7/15/2024 | Sold | $1,072,000-0.3%$693/sqft |
Source: | ||
| 6/25/2024 | Pending sale | $1,075,000$695/sqft |
Source: | ||
| 6/21/2024 | Price change | $1,075,000-2.3%$695/sqft |
Source: | ||
| 6/6/2024 | Listed for sale | $1,100,000+74.9%$712/sqft |
Source: | ||
| 7/28/2017 | Sold | $629,000$407/sqft |
Source: Public Record Report a problem | ||
Public tax history
| Year | Property taxes | Tax assessment |
|---|---|---|
| 2025 | $13,990 +63% | $1,072,000 +52.8% |
| 2024 | $8,584 +2.3% | $701,654 +2% |
| 2023 | $8,392 +2.8% | $687,897 +2% |
Find assessor info on the county website
Neighborhood: Mira Mesa
Nearby schools
GreatSchools rating
- 7/10Ericson Elementary SchoolGrades: K-5Distance: 0.2 mi
- 6/10Wangenheim Middle SchoolGrades: 6-8Distance: 1.7 mi
- 9/10Mira Mesa High SchoolGrades: 9-12Distance: 1.3 mi
Get a cash offer in 3 minutes
Find out how much your home could sell for in as little as 3 minutes with a no-obligation cash offer.
Estimated market value$1,079,900
Get a cash offer in 3 minutes
Find out how much your home could sell for in as little as 3 minutes with a no-obligation cash offer.
Estimated market value
$1,079,900
