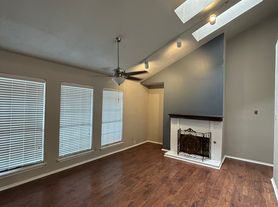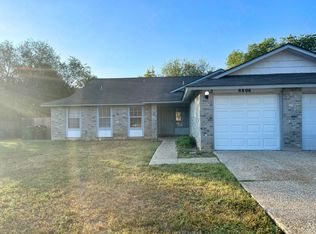Welcome home to this conveniently located first-floor condo near the Medical Center! The living, dining, and kitchen are located all together creating a great open feel with ample natural light. The barn door adds character to the stackable washer and dryer in the unit! The primary bedroom has a large walk-in closet, and access to the cozy patio with additional storage area. Convenience and location make this condo highly desirable. Schedule your showing today!
Condo for rent
$990/mo
8655 Datapoint Dr APT 203B, San Antonio, TX 78229
1beds
544sqft
Price may not include required fees and charges.
Condo
Available now
Cats, small dogs OK
Central air, ceiling fan
In kitchen laundry
-- Parking
Electric, central
What's special
Ample natural lightFirst-floor condoCozy patioLarge walk-in closetBarn doorOpen feel
- 85 days |
- -- |
- -- |
Travel times
Looking to buy when your lease ends?
Consider a first-time homebuyer savings account designed to grow your down payment with up to a 6% match & 3.83% APY.
Facts & features
Interior
Bedrooms & bathrooms
- Bedrooms: 1
- Bathrooms: 1
- Full bathrooms: 1
Heating
- Electric, Central
Cooling
- Central Air, Ceiling Fan
Appliances
- Included: Dryer, Oven, Refrigerator, Washer
- Laundry: In Kitchen, In Unit, Lower Level, Main Level, Stacked Wsh/Dry Connect
Features
- All Bedrooms Downstairs, Cable TV Available, Ceiling Fan(s), Eat-in Kitchen, High Speed Internet, Living/Dining Room Combo, One Living Area, Open Floorplan, Utility Room Inside, Walk In Closet, Walk-In Closet(s)
Interior area
- Total interior livable area: 544 sqft
Video & virtual tour
Property
Parking
- Details: Contact manager
Features
- Stories: 1
- Exterior features: Contact manager
Details
- Parcel number: 136621022030
Construction
Type & style
- Home type: Condo
- Property subtype: Condo
Condition
- Year built: 1983
Utilities & green energy
- Utilities for property: Cable Available, Sewage, Water
Building
Management
- Pets allowed: Yes
Community & HOA
Location
- Region: San Antonio
Financial & listing details
- Lease term: Max # of Months (24),Min # of Months (12)
Price history
| Date | Event | Price |
|---|---|---|
| 5/16/2025 | Listed for rent | $990$2/sqft |
Source: LERA MLS #1867221 | ||
| 2/13/2025 | Listed for sale | $119,000+8.2%$219/sqft |
Source: | ||
| 7/21/2022 | Listing removed | -- |
Source: Zillow Rental Manager | ||
| 6/29/2022 | Listed for rent | $990$2/sqft |
Source: Zillow Rental Manager | ||
| 4/18/2022 | Sold | -- |
Source: | ||
Neighborhood: 78229
There are 2 available units in this apartment building

