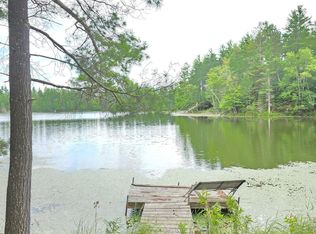Closed
$365,000
8655 Bluegill Lake Rd, Winter, WI 54896
2beds
1,850sqft
Single Family Residence
Built in 1981
4.77 Acres Lot
$373,100 Zestimate®
$197/sqft
$1,378 Estimated rent
Home value
$373,100
Estimated sales range
Not available
$1,378/mo
Zestimate® history
Loading...
Owner options
Explore your selling options
What's special
Welcome to this absolutely charming log home nestled on the tranquil shores of Blue Gill Lake. As you wind down the scenic driveway, you're greeted by a canopy of trees and picturesque lake views, setting the tone for this peaceful and private retreat. Inside, the home features two spacious bedrooms and one updated bathroom, along with a cozy living room warmed by a wood-burning fireplace. Floor-to-ceiling windows and deck access from both the living room and primary bedroom invite in natural light and showcase breathtaking lakefront views. The hand-hewn wraparound deck with built-in benches is the perfect spot to relax or dine outdoors, with panoramic views in every direction. The kitchen has been thoughtfully refreshed with new flooring and cupboards (2024), and includes appliances that are just two years old. The bathroom features stylish new tile, and the furnace now boasts a new motor and hard-wired thermostat for improved comfort and efficiency. Additional updates include blown-in insulation for energy savings and a newer septic system—recently pumped in September 2024 and now relocated to the front of the home for added convenience. The attached tuck-under garage includes an extra space ideal for a workshop or additional storage. A brand-new dock, installed just a couple of months ago, enhances your lake access and enjoyment. Blue Gill Lake is a serene 27-acre lake where motorized vehicles are not allowed, making it ideal for swimming, paddling, and peaceful fishing. The area is rich with wildlife, scenic hiking trails, and excellent panfish and largemouth bass fishing—truly a nature lover’s paradise.
Zillow last checked: 8 hours ago
Listing updated: July 07, 2025 at 02:03pm
Listed by:
The Huerkamp Home Group 952-746-9696,
Keller Williams Preferred Rlty,
Colin Manson 651-236-0688
Bought with:
NON-RMLS
Non-MLS
Source: NorthstarMLS as distributed by MLS GRID,MLS#: 6702006
Facts & features
Interior
Bedrooms & bathrooms
- Bedrooms: 2
- Bathrooms: 1
- Full bathrooms: 1
Bedroom 1
- Level: Main
- Area: 138 Square Feet
- Dimensions: 11.5 x 12
Bedroom 2
- Level: Main
- Area: 132.25 Square Feet
- Dimensions: 11.5 x 11.5
Dining room
- Level: Main
- Area: 95 Square Feet
- Dimensions: 10 x 9.5
Kitchen
- Level: Main
- Area: 76 Square Feet
- Dimensions: 8 x 9.5
Living room
- Level: Main
- Area: 280 Square Feet
- Dimensions: 20 x 14
Heating
- Forced Air
Cooling
- Central Air
Appliances
- Included: Microwave, Range, Refrigerator
Features
- Basement: Full,Walk-Out Access
- Number of fireplaces: 1
- Fireplace features: Wood Burning
Interior area
- Total structure area: 1,850
- Total interior livable area: 1,850 sqft
- Finished area above ground: 925
- Finished area below ground: 0
Property
Parking
- Parking features: Attached
- Has attached garage: Yes
Accessibility
- Accessibility features: None
Features
- Levels: One
- Stories: 1
- Patio & porch: Deck
- Waterfront features: Lake Front, Waterfront Num(600009811), Lake Acres(27), Lake Depth(23)
- Body of water: Blue Gill Lake
- Frontage length: Water Frontage: 252
Lot
- Size: 4.77 Acres
- Dimensions: 750 x 277
- Features: Accessible Shoreline, Many Trees
Details
- Foundation area: 925
- Additional parcels included: 032540155218,032540155223
- Parcel number: 032540155217
- Zoning description: Residential-Single Family
Construction
Type & style
- Home type: SingleFamily
- Property subtype: Single Family Residence
Materials
- Log
- Roof: Pitched
Condition
- Age of Property: 44
- New construction: No
- Year built: 1981
Utilities & green energy
- Gas: Propane
- Sewer: Septic System Compliant - Yes
- Water: Well
Community & neighborhood
Location
- Region: Winter
HOA & financial
HOA
- Has HOA: No
Price history
| Date | Event | Price |
|---|---|---|
| 7/1/2025 | Sold | $365,000$197/sqft |
Source: | ||
| 5/30/2025 | Pending sale | $365,000$197/sqft |
Source: | ||
| 4/11/2025 | Listed for sale | $365,000$197/sqft |
Source: | ||
| 1/3/2025 | Listing removed | $365,000$197/sqft |
Source: | ||
| 10/24/2024 | Listed for sale | $365,000$197/sqft |
Source: | ||
Public tax history
Tax history is unavailable.
Neighborhood: 54896
Nearby schools
GreatSchools rating
- 5/10Winter Elementary SchoolGrades: PK-5Distance: 9 mi
- 2/10Winter Middle SchoolGrades: 6-8Distance: 9 mi
- 6/10Winter High SchoolGrades: 9-12Distance: 9 mi

Get pre-qualified for a loan
At Zillow Home Loans, we can pre-qualify you in as little as 5 minutes with no impact to your credit score.An equal housing lender. NMLS #10287.
