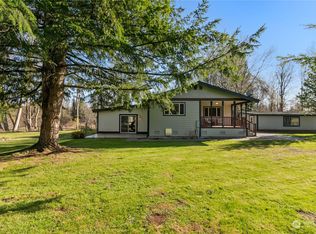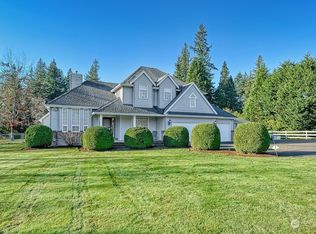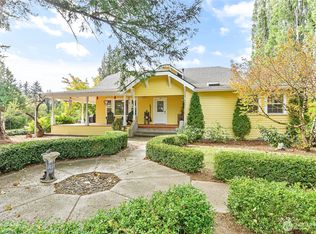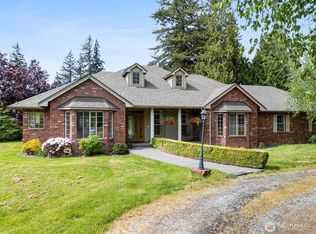Sold
Listed by:
Melissa Mimi M Osterdahl,
eXp Realty
Bought with: NextHome Northwest Living
Zestimate®
$585,000
8654 Valley View Road, Custer, WA 98240
3beds
1,560sqft
Manufactured On Land
Built in 2004
4.66 Acres Lot
$585,000 Zestimate®
$375/sqft
$3,003 Estimated rent
Home value
$585,000
$532,000 - $644,000
$3,003/mo
Zestimate® history
Loading...
Owner options
Explore your selling options
What's special
Experience peaceful country living on 4.65 sunny acres. This 2004 manufactured home offers 3-bedrooms, 2-baths and a bright and open floor plan, perfect for both everyday living and entertaining. A versatile fourth room provides flexible space for a home office, craft room, or nursery. The property includes a spacious 600sqft shop/garage with a heated and insulated bonus room currently set up as a music studio. Plenty of room for hobbies, storage, or small livestock. Enjoy peace and privacy while being just minutes from I-5, groceries, and the Dakota Creek Golf Course. A rare opportunity to enjoy space, sunshine, and convenience all in one!
Zillow last checked: 8 hours ago
Listing updated: October 10, 2025 at 04:05am
Listed by:
Melissa Mimi M Osterdahl,
eXp Realty
Bought with:
Staci Ryan, 49759
NextHome Northwest Living
Source: NWMLS,MLS#: 2403543
Facts & features
Interior
Bedrooms & bathrooms
- Bedrooms: 3
- Bathrooms: 2
- Full bathrooms: 2
- Main level bathrooms: 2
- Main level bedrooms: 3
Primary bedroom
- Level: Main
Bedroom
- Level: Main
Bedroom
- Level: Main
Bathroom full
- Level: Main
Bathroom full
- Level: Main
Den office
- Level: Main
Dining room
- Level: Main
Entry hall
- Level: Main
Kitchen with eating space
- Level: Main
Living room
- Level: Main
Utility room
- Level: Main
Heating
- Forced Air, Electric, Propane
Cooling
- Window Unit(s)
Appliances
- Included: Dishwasher(s), Dryer(s), Microwave(s), Refrigerator(s), See Remarks, Stove(s)/Range(s), Washer(s), Water Heater: Propane, Water Heater Location: Laundry Room
Features
- Bath Off Primary, Ceiling Fan(s), Dining Room
- Flooring: Vinyl, Carpet
- Windows: Double Pane/Storm Window
- Basement: None
- Has fireplace: No
Interior area
- Total structure area: 1,560
- Total interior livable area: 1,560 sqft
Property
Parking
- Total spaces: 2
- Parking features: Driveway, Detached Garage, Off Street, RV Parking
- Garage spaces: 2
Features
- Levels: One
- Stories: 1
- Entry location: Main
- Patio & porch: Bath Off Primary, Ceiling Fan(s), Double Pane/Storm Window, Dining Room, Vaulted Ceiling(s), Walk-In Closet(s), Water Heater
- Has view: Yes
- View description: Territorial
Lot
- Size: 4.66 Acres
- Dimensions: 502 x 416 x 500 x 409
- Features: Paved, Cabana/Gazebo, Cable TV, Fenced-Partially, High Speed Internet, Outbuildings, Patio, Propane, RV Parking, Shop
- Topography: Level,Partial Slope
- Residential vegetation: Fruit Trees, Garden Space, Pasture
Details
- Parcel number: 4001140251910000
- Zoning description: Jurisdiction: County
- Special conditions: Standard
- Other equipment: Leased Equipment: Propane Tank
Construction
Type & style
- Home type: MobileManufactured
- Architectural style: Traditional
- Property subtype: Manufactured On Land
Materials
- Cement Planked, Wood Products, Cement Plank
- Foundation: Poured Concrete, Slab, Tie Down
- Roof: Composition
Condition
- Good
- Year built: 2004
Utilities & green energy
- Electric: Company: Puget Sound Energy
- Sewer: Septic Tank, Company: On Site Sewage
- Water: Public, Company: City of Blaine
- Utilities for property: Direct Tv, Zipley
Community & neighborhood
Location
- Region: Custer
- Subdivision: Custer
Other
Other facts
- Body type: Double Wide
- Listing terms: Cash Out,Conventional
- Cumulative days on market: 33 days
Price history
| Date | Event | Price |
|---|---|---|
| 9/9/2025 | Sold | $585,000-1.7%$375/sqft |
Source: | ||
| 8/13/2025 | Pending sale | $595,000$381/sqft |
Source: | ||
| 7/11/2025 | Listed for sale | $595,000$381/sqft |
Source: | ||
Public tax history
| Year | Property taxes | Tax assessment |
|---|---|---|
| 2024 | $3,975 +7.5% | $512,582 -1.2% |
| 2023 | $3,698 +0.7% | $518,598 +16.7% |
| 2022 | $3,671 +5.5% | $444,486 +17% |
Find assessor info on the county website
Neighborhood: 98240
Nearby schools
GreatSchools rating
- 7/10Custer Elementary SchoolGrades: K-5Distance: 2.7 mi
- 5/10Horizon Middle SchoolGrades: 6-8Distance: 6.6 mi
- 5/10Ferndale High SchoolGrades: 9-12Distance: 7.8 mi
Schools provided by the listing agent
- Elementary: Custer Elem
- Middle: Horizon Mid
- High: Ferndale High
Source: NWMLS. This data may not be complete. We recommend contacting the local school district to confirm school assignments for this home.



