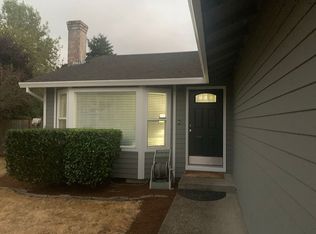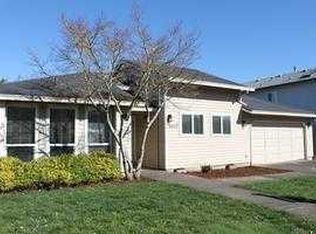Sold for $530,000 on 07/05/23
$530,000
8654 SW Hamlet Ct, Tigard, OR 97224
3beds
2baths
1,274sqft
SingleFamily
Built in 1986
5,227 Square Feet Lot
$536,600 Zestimate®
$416/sqft
$2,354 Estimated rent
Home value
$536,600
$510,000 - $563,000
$2,354/mo
Zestimate® history
Loading...
Owner options
Explore your selling options
What's special
Coveted One Level Living in a Cul-de-sac!Phenomenal Location&a Spacious Layout!Light&Bright Family Rm w/a Cozy Fireplace&Beautiful Bay Windows.Kitchen w/a Gas Range,Pantry,Stainless Steel Appliances&Breakfast Nook.Conveniently Located Dining Rm.Master Suite w/a Gorgeous Bathrm w/Quartz Counters&a Tile Shower.Backyard w/a Patio,Shed&Dog Run!Newer Windows(2014)&Roof(2010).Amazing Location Convenient to 1-5,Schools,Parks,Bridgeport&More!
Facts & features
Interior
Bedrooms & bathrooms
- Bedrooms: 3
- Bathrooms: 2
Heating
- Forced air
Appliances
- Included: Range / Oven
Features
- Laundry, Garage Door Opener, Wall to Wall Carpet, Quartz
- Flooring: Tile, Laminate
- Has fireplace: Yes
Interior area
- Total interior livable area: 1,274 sqft
Property
Parking
- Parking features: Garage - Attached
Accessibility
- Accessibility features: One Level
Features
- Exterior features: Other, Wood products
Lot
- Size: 5,227 sqft
Details
- Parcel number: 2S111DD16500
Construction
Type & style
- Home type: SingleFamily
Materials
- wood frame
- Roof: Composition
Condition
- Year built: 1986
Community & neighborhood
Location
- Region: Tigard
Other
Other facts
- AdditionalRoom1Description: Utility Room
- AdditionalRoom2Level: Main
- AdditionalRooms: Utility Room, Eating Area
- Bedroom2Level: Main
- Bedroom3Level: Main
- ExteriorFeatures: Fenced, Tool Shed, Yard, Dog Run
- FamilyRoomLevel: Main
- FuelDescription: Gas
- KitchenAppliances: Gas Appliances, Disposal, Stainless Steel Appliance(s), Pantry, Dishwasher, Free-Standing Refrigerator
- KitchenRoomLevel: Main
- AccessibilityYN: Yes
- MasterBedroomLevel: Main
- AdditionalRoom1Level: Main
- PropertyCategory: Residential
- Style: 1 Story
- InteriorFeatures: Laundry, Garage Door Opener, Wall to Wall Carpet, Quartz
- 2ndBedroomFeatures: Wall to Wall Carpet
- HotWaterDescription: Gas
- 3rdBedroomFeatures: Wall to Wall Carpet
- ListingStatus: Active
- AllRoomFeatures: Suite, Wall to Wall Carpet, Bay Window, French Doors, Pantry, Built in Features, Sliding Doors
- WaterDescription: Public
- ExteriorDescription: Cedar, T-111 Siding
- FamilyRoomFeatures: Wall to Wall Carpet, Bay Window
- MasterBedroomFeatures: Suite, French Doors
- KitchenRoomFeatures: Pantry
- AdditionalRoom2Description: Eating Area
- AdditionalRoom2Features: Bay Window, Sliding Doors
- AdditionalRoomFeatures: Bay Window, Built in Features, Sliding Doors
- RoofType: Composition
- StandardStatus: Active
- CoolingDescription: Central Air
- BasementFoundation: Crawl Space
- FireplaceDescription: Wood Burning
- AccessibilityFeatures: One Level
- AdditionalRoom1Features: Built in Features
- VideoVirtualTour1YN: Yes
Price history
| Date | Event | Price |
|---|---|---|
| 7/5/2023 | Sold | $530,000+41.3%$416/sqft |
Source: Public Record | ||
| 7/3/2018 | Sold | $375,000+1.4%$294/sqft |
Source: | ||
| 6/11/2018 | Pending sale | $369,900$290/sqft |
Source: Lake Oswego #18469110 | ||
| 6/6/2018 | Listed for sale | $369,900+60.8%$290/sqft |
Source: Berkshire Hathaway HomeServices NW Real Estate #18469110 | ||
| 2/15/2013 | Sold | $230,000$181/sqft |
Source: | ||
Public tax history
| Year | Property taxes | Tax assessment |
|---|---|---|
| 2025 | $5,013 +9.6% | $268,190 +3% |
| 2024 | $4,572 +2.8% | $260,380 +3% |
| 2023 | $4,450 +3% | $252,800 +3% |
Find assessor info on the county website
Neighborhood: Durham Road
Nearby schools
GreatSchools rating
- 5/10Durham Elementary SchoolGrades: PK-5Distance: 0.4 mi
- 5/10Twality Middle SchoolGrades: 6-8Distance: 0.7 mi
- 4/10Tigard High SchoolGrades: 9-12Distance: 0.3 mi
Schools provided by the listing agent
- Elementary: Durham
- Middle: Twality
- High: Tigard
- District: TIGARD-TUALATIN SD 23J
Source: The MLS. This data may not be complete. We recommend contacting the local school district to confirm school assignments for this home.
Get a cash offer in 3 minutes
Find out how much your home could sell for in as little as 3 minutes with a no-obligation cash offer.
Estimated market value
$536,600
Get a cash offer in 3 minutes
Find out how much your home could sell for in as little as 3 minutes with a no-obligation cash offer.
Estimated market value
$536,600

