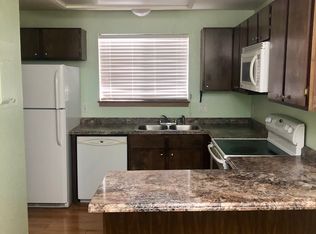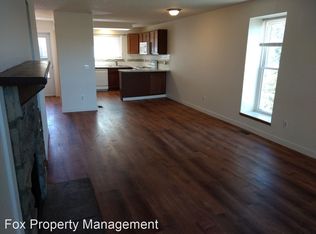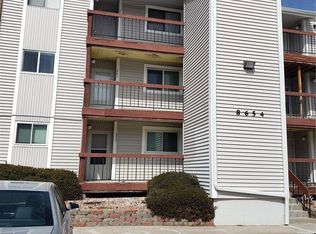Sold for $195,000
$195,000
8654 Decatur Street #251, Westminster, CO 80031
1beds
829sqft
Condominium
Built in 1983
-- sqft lot
$194,300 Zestimate®
$235/sqft
$1,544 Estimated rent
Home value
$194,300
$183,000 - $206,000
$1,544/mo
Zestimate® history
Loading...
Owner options
Explore your selling options
What's special
Great Mountain views from the Great Room Balcony; a large open area with vaulted ceiling. The in-ceiling windows draw the brightness and warmth of the southern sun into this bright extended living space. The kitchen is sporting all new stainless steel appliances a sweet double sink and ample counter space for cooking and entertaining. The laundry in the haul has a convenient space-saving washer/dryer unit. A huge walk-in closet adds storage and closet space to bedroom and being on the top floor means sweet dreams and quiet when it's time to snooze. The location is just around the corner from whatever you care to indulge in--all services just minutes away.
Zillow last checked: 8 hours ago
Listing updated: October 27, 2025 at 11:55am
Listed by:
Your Team Colorado 720-320-1191 kevinwachter@kw.com,
Keller Williams Advantage Realty LLC
Bought with:
Alonso Garcia, 100099581
Remax inMotion
Source: REcolorado,MLS#: 6446139
Facts & features
Interior
Bedrooms & bathrooms
- Bedrooms: 1
- Bathrooms: 1
- Full bathrooms: 1
- Main level bathrooms: 1
- Main level bedrooms: 1
Bathroom
- Description: Jump In For Shower Or Bath!
- Level: Main
Other
- Description: Walk-In Plus Wall Closet Make For Plenty Of Storage Space
- Level: Main
Great room
- Description: Dining, Relaxing, Entertaining Room Opens To A Balcony With Wow View Of The Front Range
- Level: Main
Kitchen
- Description: All New Appliances, Sink And Fixtures
- Level: Main
Laundry
- Description: Closet With More Space And Washer/Dryer Hybrid That Works Great
- Level: Main
Heating
- Forced Air
Cooling
- Central Air
Appliances
- Included: Dishwasher, Disposal, Dryer, Gas Water Heater, Microwave, Oven, Range, Range Hood, Refrigerator, Self Cleaning Oven, Washer
- Laundry: In Unit
Features
- Built-in Features, Entrance Foyer, No Stairs, Open Floorplan, Smart Thermostat, Smoke Free, Synthetic Counters, Vaulted Ceiling(s), Walk-In Closet(s)
- Flooring: Carpet, Tile
- Windows: Skylight(s), Window Coverings
- Has basement: No
- Number of fireplaces: 1
- Fireplace features: Great Room, Wood Burning
- Common walls with other units/homes: 2+ Common Walls
Interior area
- Total structure area: 829
- Total interior livable area: 829 sqft
- Finished area above ground: 829
Property
Parking
- Total spaces: 2
- Parking features: Asphalt
- Details: Off Street Spaces: 2
Features
- Levels: One
- Stories: 1
- Entry location: Stairs
- Patio & porch: Covered, Deck, Front Porch
- Exterior features: Balcony, Lighting
- Fencing: None
- Has view: Yes
- View description: Meadow, Mountain(s)
Lot
- Features: Landscaped, Near Public Transit, Sprinklers In Rear
Details
- Parcel number: R0061013
- Zoning: Multifamily
- Special conditions: Standard
Construction
Type & style
- Home type: Condo
- Property subtype: Condominium
- Attached to another structure: Yes
Materials
- Frame, Vinyl Siding, Wood Siding
- Foundation: Structural
Condition
- Year built: 1983
Utilities & green energy
- Electric: 110V, 220 Volts
- Sewer: Public Sewer
- Water: Public
- Utilities for property: Electricity Connected, Natural Gas Connected
Community & neighborhood
Security
- Security features: Carbon Monoxide Detector(s), Smoke Detector(s), Video Doorbell
Location
- Region: Westminster
- Subdivision: Prospectors Point
HOA & financial
HOA
- Has HOA: Yes
- HOA fee: $505 monthly
- Amenities included: Park, Parking
- Services included: Reserve Fund, Irrigation, Maintenance Grounds, Maintenance Structure, Sewer, Snow Removal, Trash, Water
- Association name: Prospectors Point Condominium Assoc
- Association phone: 303-841-8658
Other
Other facts
- Listing terms: 1031 Exchange,Cash,Conventional
- Ownership: Estate
- Road surface type: Paved
Price history
| Date | Event | Price |
|---|---|---|
| 10/24/2025 | Sold | $195,000-7.1%$235/sqft |
Source: | ||
| 10/13/2025 | Pending sale | $210,000$253/sqft |
Source: | ||
| 6/6/2025 | Listed for sale | $210,000+128.3%$253/sqft |
Source: | ||
| 1/21/2003 | Sold | $92,000+78.6%$111/sqft |
Source: Public Record Report a problem | ||
| 4/3/1997 | Sold | $51,500$62/sqft |
Source: Public Record Report a problem | ||
Public tax history
| Year | Property taxes | Tax assessment |
|---|---|---|
| 2025 | $993 +0.8% | $12,250 -12.9% |
| 2024 | $985 -5.5% | $14,070 |
| 2023 | $1,043 -3% | $14,070 +37% |
Find assessor info on the county website
Neighborhood: 80031
Nearby schools
GreatSchools rating
- 5/10Metropolitan Arts AcademyGrades: PK-8Distance: 0.7 mi
- 2/10Westminster High SchoolGrades: 9-12Distance: 2.3 mi
- NAIver C. Ranum Middle SchoolGrades: 6-8Distance: 0.7 mi
Schools provided by the listing agent
- Elementary: Metz
- Middle: Ranum
- High: Westminster
- District: Westminster Public Schools
Source: REcolorado. This data may not be complete. We recommend contacting the local school district to confirm school assignments for this home.
Get a cash offer in 3 minutes
Find out how much your home could sell for in as little as 3 minutes with a no-obligation cash offer.
Estimated market value
$194,300


