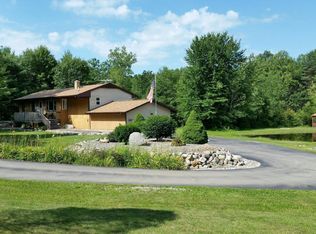Sold for $197,000 on 02/03/23
$197,000
8654 Babcock Rd, Bellevue, MI 49021
3beds
1,497sqft
Single Family Residence
Built in 1985
1.72 Acres Lot
$242,500 Zestimate®
$132/sqft
$2,140 Estimated rent
Home value
$242,500
$228,000 - $257,000
$2,140/mo
Zestimate® history
Loading...
Owner options
Explore your selling options
What's special
Olivet Schools! With views, views, views, and privacy on 1.7 wooded acres. This unique cedar sided earth berm home has lots of southern exposure. Inside there is an electric radiant zoned heat with a dehumidification system and is non allergenic. A woodstove can be the primary or auxiliary source of heat. The exposed exterior walls are 2x6 construction, floors are ceramic, designed for easy maintenance. This well designed energy efficient home features 3 bedrooms, 2 baths, and 1st floor laundry. Upstairs loft would make a great home office or 4th bedroom. All kitchen appliances, washer, dryer, water softener and iron filtration system stay. Large southern exposed patio to enjoy nature. A storage shed and garden shed. Lots of perennial flowers. Deer constantly roam the property. There is a very nice southern exposed patio to enjoy nature. A storage shed and garden shed. Convenient access to I-69 for an easy drive to Lansing or Battle Creek. Average monthly utility bills range from $150-$200.
Zillow last checked: 8 hours ago
Listing updated: February 06, 2023 at 10:45am
Listed by:
Patty McIvor 517-541-4663,
RE/MAX Hometown
Bought with:
Brian Kasper, 6501417604
Century 21 Affiliated
Century 21 Affiliated
Source: Greater Lansing AOR,MLS#: 269545
Facts & features
Interior
Bedrooms & bathrooms
- Bedrooms: 3
- Bathrooms: 2
- Full bathrooms: 2
Primary bedroom
- Description: Tile floor
- Level: First
- Area: 135.7 Square Feet
- Dimensions: 11.8 x 11.5
Bedroom 2
- Description: Tile floor
- Level: First
- Area: 114.24 Square Feet
- Dimensions: 11.3 x 10.11
Bedroom 3
- Description: Tile floor
- Level: First
- Area: 109.44 Square Feet
- Dimensions: 11.4 x 9.6
Dining room
- Description: Tile floor
- Level: First
- Area: 124.3 Square Feet
- Dimensions: 11.3 x 11
Kitchen
- Description: Tile floor
- Level: First
- Area: 104 Square Feet
- Dimensions: 10.4 x 10
Living room
- Description: Tile floor
- Level: First
- Area: 196.65 Square Feet
- Dimensions: 17.1 x 11.5
Other
- Description: 2nd floor loft or 4th bedroom
- Level: Second
- Area: 238 Square Feet
- Dimensions: 17 x 14
Other
- Description: Mechanical room
- Level: First
- Area: 129.95 Square Feet
- Dimensions: 11.5 x 11.3
Heating
- Electric, Radiant Ceiling
Cooling
- Attic Fan
Appliances
- Included: Water Heater, Water Softener, Washer, Refrigerator, Range, Oven, Electric Water Heater, Dryer
- Laundry: Main Level, Sink
Features
- Primary Downstairs
- Flooring: Carpet, Tile
- Basement: None
- Has fireplace: Yes
- Fireplace features: Wood Burning Stove
Interior area
- Total structure area: 1,497
- Total interior livable area: 1,497 sqft
- Finished area above ground: 1,497
- Finished area below ground: 0
Property
Parking
- Total spaces: 1
- Parking features: Attached
- Attached garage spaces: 1
Features
- Levels: One and One Half
- Stories: 1
- Entry location: Front door
- Patio & porch: Patio
- Has view: Yes
- View description: Rural, Trees/Woods
Lot
- Size: 1.72 Acres
- Features: Many Trees, Wooded
Details
- Additional structures: Shed(s)
- Foundation area: 0
- Parcel number: 2313002640002400
- Zoning description: Zoning
Construction
Type & style
- Home type: SingleFamily
- Architectural style: Earth Shelter
- Property subtype: Single Family Residence
Materials
- Wood Siding, Earth Sheltered
- Roof: Shingle
Condition
- Year built: 1985
Utilities & green energy
- Sewer: Septic Tank
- Water: Well
Community & neighborhood
Location
- Region: Bellevue
- Subdivision: None
Other
Other facts
- Listing terms: Cash,Conventional,FHA,FMHA - Rural Housing Loan,MSHDA
Price history
| Date | Event | Price |
|---|---|---|
| 2/3/2023 | Sold | $197,000+3.7%$132/sqft |
Source: | ||
| 12/9/2022 | Contingent | $190,000$127/sqft |
Source: | ||
| 12/2/2022 | Price change | $190,000-5%$127/sqft |
Source: | ||
| 11/14/2022 | Price change | $200,000-4.8%$134/sqft |
Source: | ||
| 10/24/2022 | Listed for sale | $210,000+133.3%$140/sqft |
Source: | ||
Public tax history
| Year | Property taxes | Tax assessment |
|---|---|---|
| 2024 | -- | $76,083 +33.8% |
| 2021 | $1,823 +2.9% | $56,884 +3.2% |
| 2020 | $1,772 +1.4% | $55,128 +6.5% |
Find assessor info on the county website
Neighborhood: 49021
Nearby schools
GreatSchools rating
- 7/10Fern Persons Elementary SchoolGrades: PK-3Distance: 2.7 mi
- 5/10Olivet Middle SchoolGrades: 4-8Distance: 3 mi
- 6/10Olivet High SchoolGrades: 9-12Distance: 3 mi
Schools provided by the listing agent
- High: Olivet
- District: Olivet
Source: Greater Lansing AOR. This data may not be complete. We recommend contacting the local school district to confirm school assignments for this home.

Get pre-qualified for a loan
At Zillow Home Loans, we can pre-qualify you in as little as 5 minutes with no impact to your credit score.An equal housing lender. NMLS #10287.
Sell for more on Zillow
Get a free Zillow Showcase℠ listing and you could sell for .
$242,500
2% more+ $4,850
With Zillow Showcase(estimated)
$247,350