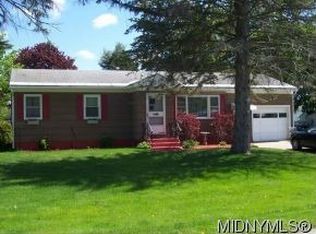Closed
$276,000
8653 Willow Dr, Rome, NY 13440
3beds
1,600sqft
Single Family Residence
Built in 1959
0.39 Acres Lot
$291,600 Zestimate®
$173/sqft
$2,237 Estimated rent
Home value
$291,600
$248,000 - $344,000
$2,237/mo
Zestimate® history
Loading...
Owner options
Explore your selling options
What's special
The ORIGINAL OWNERS from 1959 are parting with their BEAUTIFULLY MAINTAINED family home and the buyer will be so very lucky to land this wonderful gem. Both the family room addition and the sunroom add some amazing living space! The thermal windows in the sunroom make it a great place to look out over the BEAUTIFUL BACKYARD for most of the year, and the custom window blinds are a nice extra touch. Spacious & updated eat-in kitchen with NEW corian counters, tile backsplash & updated appliances. Updated 1/2 bath. Full bath with NEW walk-in shower, toilet & vanity. Updated vinyl windows. Updated water heater and high efficiency furnace with central A/C! NEW front window! B-Dry system in basement with a transferrable lifetime warranty! Main level and bsmt laundry! Washer & dryer in basement convey, upstairs stackable is negotiable. Septic just pumped Sept 2024. Conveniently located off of Turin Rd, but on a quiet, low traffic street, with easy access to Lake Delta, Woods Valley Ski Area, snowmobile trails, Griffiss Tech Park and all amenities!
Zillow last checked: 8 hours ago
Listing updated: December 21, 2024 at 07:37am
Listed by:
Lori A. Frieden 315-225-9958,
Coldwell Banker Faith Properties R
Bought with:
David A. Paciello, 10301224309
Century 21 One Realty Partners
Source: NYSAMLSs,MLS#: S1569682 Originating MLS: Mohawk Valley
Originating MLS: Mohawk Valley
Facts & features
Interior
Bedrooms & bathrooms
- Bedrooms: 3
- Bathrooms: 2
- Full bathrooms: 1
- 1/2 bathrooms: 1
- Main level bathrooms: 2
- Main level bedrooms: 3
Heating
- Gas, Forced Air
Cooling
- Central Air
Appliances
- Included: Dryer, Dishwasher, Electric Oven, Electric Range, Gas Water Heater, Microwave, Washer
- Laundry: In Basement
Features
- Eat-in Kitchen, Separate/Formal Living Room, Solid Surface Counters, Bedroom on Main Level
- Flooring: Carpet, Hardwood, Laminate, Varies
- Windows: Thermal Windows
- Basement: Full
- Has fireplace: No
Interior area
- Total structure area: 1,600
- Total interior livable area: 1,600 sqft
Property
Parking
- Total spaces: 1
- Parking features: Attached, Garage, Garage Door Opener
- Attached garage spaces: 1
Features
- Levels: One
- Stories: 1
- Exterior features: Blacktop Driveway
Lot
- Size: 0.39 Acres
- Dimensions: 100 x 170
- Features: Residential Lot
Details
- Additional structures: Shed(s), Storage
- Parcel number: 30420018800100030520000000
- Special conditions: Standard
Construction
Type & style
- Home type: SingleFamily
- Architectural style: Ranch
- Property subtype: Single Family Residence
Materials
- Vinyl Siding, Copper Plumbing
- Foundation: Block
- Roof: Asphalt,Shingle
Condition
- Resale
- Year built: 1959
Utilities & green energy
- Electric: Circuit Breakers
- Sewer: Septic Tank
- Water: Connected, Public
- Utilities for property: Cable Available, Water Connected
Community & neighborhood
Location
- Region: Rome
Other
Other facts
- Listing terms: Cash,Conventional,FHA,VA Loan
Price history
| Date | Event | Price |
|---|---|---|
| 12/20/2024 | Sold | $276,000+0.5%$173/sqft |
Source: | ||
| 11/5/2024 | Pending sale | $274,500$172/sqft |
Source: | ||
| 10/14/2024 | Contingent | $274,500$172/sqft |
Source: | ||
| 10/7/2024 | Listed for sale | $274,500$172/sqft |
Source: | ||
Public tax history
| Year | Property taxes | Tax assessment |
|---|---|---|
| 2024 | -- | $4,725 |
| 2023 | -- | $4,725 |
| 2022 | -- | $4,725 |
Find assessor info on the county website
Neighborhood: Lake Delta
Nearby schools
GreatSchools rating
- 5/10John E Joy Elementary SchoolGrades: K-6Distance: 1.7 mi
- 5/10Lyndon H Strough Middle SchoolGrades: 7-8Distance: 3.6 mi
- 4/10Rome Free AcademyGrades: 9-12Distance: 5.6 mi
Schools provided by the listing agent
- Elementary: John E Joy Elementary
- Middle: Lyndon H Strough Middle
- High: Rome Free Academy
- District: Rome
Source: NYSAMLSs. This data may not be complete. We recommend contacting the local school district to confirm school assignments for this home.
