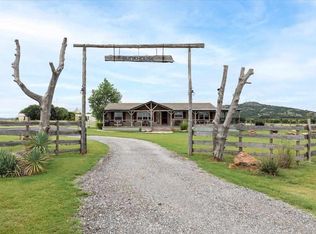Sold
$596,000
8653 NW Four Mile Rd, Lawton, OK 73507
4beds
3,000sqft
Single Family Residence
Built in 2004
3.5 Acres Lot
$645,800 Zestimate®
$199/sqft
$2,176 Estimated rent
Home value
$645,800
$588,000 - $710,000
$2,176/mo
Zestimate® history
Loading...
Owner options
Explore your selling options
What's special
Custom built 2 owner beauty just minutes from Lake Lawtonka, the Wichita Mountains Wildlife refuge and historic Medicine Park. This property offers a one of a kind 2 level master suite with a loft and office area and private balcony to relax and enjoy the awesome view of the mountains. The master suite also features a propane 3-sided fireplace which can also be enjoyed in the huge master bathroom while relaxing in the whirlpool tub or oversized shower. Two walk-in closets, one is also a safe room. Tons of cabinet and counter space in the open kitchen, which is perfect for entertaining. All bedrooms are nice sized and the game room could easily be made into a 5th bedroom as well. This home also boast an attached, oversized 2 car garage. Outside you'll enjoy a stunning view of mountains on 2 sides of the home, a large, covered patio, an in-ground pool, hot tub, and large garden pond, all of which have been upgraded with new pumps and other accessories, an abundance of meticulous landscaping, 2 detached garages/workshops and more storage. Along with a newer, high impact, roof with wind resistant shingles, fresh interior paint and new hardwood flooring see attached doc for a full list of all recent upgrades. Furthermore, the washer/dryer and the Kubota tractor will stay with the property with an accepted offer if the buyer desires. Don't miss your chance to enjoy this very unique country property!
Zillow last checked: 8 hours ago
Listing updated: August 04, 2025 at 12:14pm
Listed by:
PAMELA L MARION 580-248-8800,
RE/MAX PROFESSIONALS (BO)
Bought with:
Kimberly Thomas
Re/Max Professionals
Source: Lawton BOR,MLS#: 167824
Facts & features
Interior
Bedrooms & bathrooms
- Bedrooms: 4
- Bathrooms: 3
- 1/2 bathrooms: 1
Dining room
- Features: Separate
Heating
- Fireplace(s), Central, Electric, Heat Pump
Cooling
- Central-Electric, Heat Pump, Multi Units, Ceiling Fan(s)
Appliances
- Included: Electric, Range/Oven, Cooktop, Vent Hood, Microwave, Dishwasher, Disposal, Refrigerator, Washer, Dryer, Electric Water Heater, Two or More Water Heaters
- Laundry: Washer Hookup, Dryer Hookup, Utility Room
Features
- Central Vacuum, Pantry, 8-Ft.+ Ceiling, Two Living Areas
- Flooring: Carpet, Ceramic Tile, Hardwood
- Doors: Storm Door(s)
- Windows: Double Pane Windows, Window Coverings
- Attic: Floored
- Has fireplace: Yes
- Fireplace features: Propane, Wood Burning, Insert
Interior area
- Total structure area: 3,000
- Total interior livable area: 3,000 sqft
Property
Parking
- Total spaces: 5
- Parking features: Auto Garage Door Opener, Garage Door Opener, Garage Faces Side, 3 Car Driveway
- Has garage: Yes
- Carport spaces: 1
- Has uncovered spaces: Yes
Features
- Levels: One and One Half
- Patio & porch: Covered Porch
- Pool features: In Ground
- Has spa: Yes
- Spa features: Hot Tub/Spa
- Fencing: Chain Link,Partial,Wood
Lot
- Size: 3.50 Acres
- Dimensions: 437 x 349
Details
- Additional structures: Storage Shed
- Parcel number: 03N12W161999800000000
Construction
Type & style
- Home type: SingleFamily
- Property subtype: Single Family Residence
Materials
- Brick Veneer
- Foundation: Slab
- Roof: Composition,Ridge Vents
Condition
- Updated
- New construction: No
- Year built: 2004
Utilities & green energy
- Electric: Cotton Electric
- Gas: Propane
- Sewer: Aeration Septic
- Water: Rural District, Water District: RW #1
Community & neighborhood
Security
- Security features: Safe Room, Smoke/Heat Alarm
Location
- Region: Lawton
Other
Other facts
- Listing terms: Cash,Conventional,FHA,VA Loan
Price history
| Date | Event | Price |
|---|---|---|
| 3/26/2025 | Sold | $596,000+2.1%$199/sqft |
Source: Lawton BOR #167824 Report a problem | ||
| 1/22/2025 | Contingent | $584,000$195/sqft |
Source: Lawton BOR #167824 Report a problem | ||
| 1/16/2025 | Listed for sale | $584,000-12.8%$195/sqft |
Source: Lawton BOR #167824 Report a problem | ||
| 9/4/2024 | Listing removed | $670,000$223/sqft |
Source: Lawton BOR #166925 Report a problem | ||
| 8/29/2024 | Listed for sale | $670,000+134.1%$223/sqft |
Source: Lawton BOR #166925 Report a problem | ||
Public tax history
| Year | Property taxes | Tax assessment |
|---|---|---|
| 2024 | $3,642 +0.6% | $35,660 |
| 2023 | $3,620 -0.4% | $35,660 |
| 2022 | $3,635 +1.1% | $35,660 +2.8% |
Find assessor info on the county website
Neighborhood: 73507
Nearby schools
GreatSchools rating
- 8/10Elgin Elementary SchoolGrades: PK-4Distance: 10.4 mi
- 7/10Elgin Middle SchoolGrades: 5-8Distance: 10.4 mi
- 8/10Elgin High SchoolGrades: 9-12Distance: 10.5 mi
Schools provided by the listing agent
- Elementary: Elgin
- Middle: Elgin
- High: Elgin
Source: Lawton BOR. This data may not be complete. We recommend contacting the local school district to confirm school assignments for this home.
Get pre-qualified for a loan
At Zillow Home Loans, we can pre-qualify you in as little as 5 minutes with no impact to your credit score.An equal housing lender. NMLS #10287.
