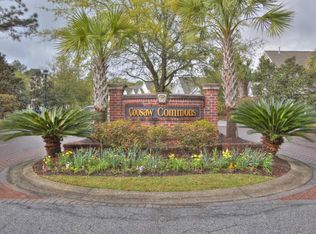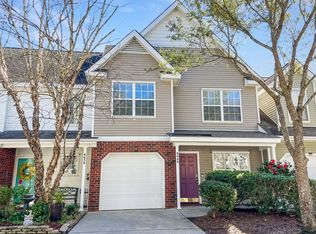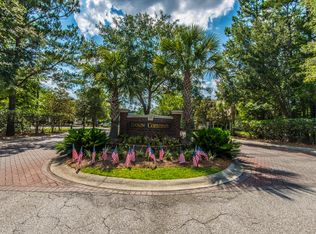Closed
$255,000
8652 Grassy Oak Trl, North Charleston, SC 29420
3beds
1,600sqft
Townhouse
Built in 2005
2,178 Square Feet Lot
$255,100 Zestimate®
$159/sqft
$2,160 Estimated rent
Home value
$255,100
$242,000 - $268,000
$2,160/mo
Zestimate® history
Loading...
Owner options
Explore your selling options
What's special
Welcome to 8652 Grassy Oak Trail, a charming, cozy, townhome in Coosaw Commons. 3 bedrooms, 2.5 bathrooms, 1600+ sq ft with loft, open staircase & a relaxing sunroom. This townhome features a patio and fenced in backyard. The community offers a beautiful community pool, Clubhouse, sidewalks and lots of street lighting. HOA fee covers ALL outside maintenance (painting front door, roofing, etc) pressure washing, termite bond, landscaping and exterior insurance costs! Enjoy an open-concept layout with abundant natural light, a spacious living area, and a kitchen designed for both functionality and charm. The spacious Master bedroom and bath is downstairs, along with a half-bath. Upstairs, you'll find two comfortable bedrooms, loft, and bathroom. This home is also closeto shopping at Tanger Outlets, recreational fun at North Charleston Riverfront Park, North Charleston Coliseum & Performing Arts Center, and everyday conveniences like grocery stores, restaurants, and coffee shops. With quick access to I-526 and I-26, commuting to Boeing, Mercedes-Benz, Joint Base Charleston, Downtown Charleston, Mt. Pleasant and the beaches (Isle of Palms and Folly) is a breeze.
Zillow last checked: 8 hours ago
Listing updated: August 06, 2025 at 03:53pm
Listed by:
Carolina One Real Estate 843-779-8660
Bought with:
ChuckTown Homes Powered by Keller Williams
Source: CTMLS,MLS#: 25010966
Facts & features
Interior
Bedrooms & bathrooms
- Bedrooms: 3
- Bathrooms: 3
- Full bathrooms: 2
- 1/2 bathrooms: 1
Heating
- Central
Cooling
- Central Air
Appliances
- Laundry: Electric Dryer Hookup, Washer Hookup, Laundry Room
Features
- Ceiling Fan(s)
- Flooring: Carpet, Wood
- Has fireplace: No
Interior area
- Total structure area: 1,600
- Total interior livable area: 1,600 sqft
Property
Parking
- Total spaces: 1
- Parking features: Garage
- Garage spaces: 1
Features
- Levels: Two
- Stories: 2
- Patio & porch: Patio, Front Porch, Screened
- Fencing: Vinyl
Lot
- Size: 2,178 sqft
- Features: 0 - .5 Acre, Level
Details
- Parcel number: 1720938004000
Construction
Type & style
- Home type: Townhouse
- Property subtype: Townhouse
- Attached to another structure: Yes
Materials
- Brick Veneer, Vinyl Siding
- Foundation: Slab
Condition
- New construction: No
- Year built: 2005
Utilities & green energy
- Sewer: Public Sewer
- Water: Public
- Utilities for property: Dominion Energy, Dorchester Cnty Water and Sewer Dept
Community & neighborhood
Community
- Community features: Clubhouse, Pool, Trash
Location
- Region: North Charleston
- Subdivision: Coosaw Commons
Other
Other facts
- Listing terms: Cash,Conventional,FHA,VA Loan
Price history
| Date | Event | Price |
|---|---|---|
| 8/6/2025 | Sold | $255,000-1.9%$159/sqft |
Source: | ||
| 4/21/2025 | Listed for sale | $260,000+116.7%$163/sqft |
Source: | ||
| 10/3/2012 | Sold | $120,000-20%$75/sqft |
Source: | ||
| 1/6/2005 | Sold | $149,955$94/sqft |
Source: Public Record | ||
Public tax history
| Year | Property taxes | Tax assessment |
|---|---|---|
| 2024 | $4,692 +12% | $16,010 +68.8% |
| 2023 | $4,190 +0.5% | $9,483 |
| 2022 | $4,169 | $9,483 |
Find assessor info on the county website
Neighborhood: 29420
Nearby schools
GreatSchools rating
- 4/10Eagle Nest Elementary SchoolGrades: PK-5Distance: 1.1 mi
- 3/10River Oaks Middle SchoolGrades: 6-8Distance: 1.1 mi
- 8/10Fort Dorchester High SchoolGrades: 9-12Distance: 0.5 mi
Schools provided by the listing agent
- Elementary: Joseph Pye
- Middle: River Oaks
- High: Ft. Dorchester
Source: CTMLS. This data may not be complete. We recommend contacting the local school district to confirm school assignments for this home.
Get a cash offer in 3 minutes
Find out how much your home could sell for in as little as 3 minutes with a no-obligation cash offer.
Estimated market value
$255,100
Get a cash offer in 3 minutes
Find out how much your home could sell for in as little as 3 minutes with a no-obligation cash offer.
Estimated market value
$255,100


