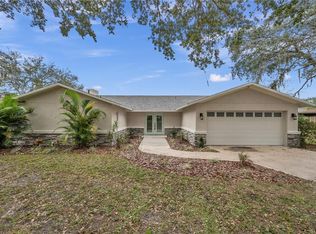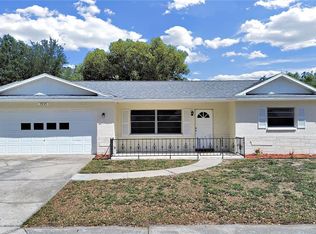Sold for $330,000
$330,000
8652 Candlewick Ln, Port Richey, FL 34668
2beds
1,698sqft
Single Family Residence
Built in 1980
0.5 Acres Lot
$317,000 Zestimate®
$194/sqft
$1,952 Estimated rent
Home value
$317,000
$285,000 - $352,000
$1,952/mo
Zestimate® history
Loading...
Owner options
Explore your selling options
What's special
We are actively welcoming buyer agents and are open to considering seller concessions, including an interest rate buy down. This is an incredible opportunity to own a beautifully upgraded home in a serene setting. The home is located in Flood zone X, high and dry with no flood insurance required! Inquire about the FHA 203h Mortgage Program which is designed to help those affected by natural disasters purchase or rebuild homes. If your home was destroyed or damaged in a federally declared disaster area, this program offers the support you need. This stunning, newly remodeled 2-bedroom, 2-bathroom pool home, beautifully situated on a spacious half-acre lot with a peaceful lake view. Located in a tranquil, no-HOA community on a quiet street, this home offers privacy and serenity. Inside, you’ll find a brand-new kitchen equipped with stainless steel appliances, a shiplap backsplash, and acacia butcher block countertops, all complemented by sleek black hardware for a modern touch. Both bathrooms have been tastefully upgraded with porcelain tile and matching butcher block accents, creating a refined and cohesive design throughout. Enjoy year-round comfort with the newly installed 3.5-ton AC unit, and step outside to relax in the sparkling pool, which features new tile, a resurfaced finish, and an energy-efficient dual-speed pool pump. The property also includes a 2-car garage and ample outdoor space, perfect for enjoying the peaceful surroundings.
Zillow last checked: 8 hours ago
Listing updated: June 09, 2025 at 06:10pm
Listing Provided by:
Eric Rodriguez 727-236-2285,
SUNCOAST GROUP REALTORS LLC 727-938-9900
Bought with:
Blenda Sasco, 3449053
YANY REALTY LLC
Source: Stellar MLS,MLS#: TB8304496 Originating MLS: Suncoast Tampa
Originating MLS: Suncoast Tampa

Facts & features
Interior
Bedrooms & bathrooms
- Bedrooms: 2
- Bathrooms: 2
- Full bathrooms: 2
Primary bedroom
- Features: Walk-In Closet(s)
- Level: First
- Area: 165 Square Feet
- Dimensions: 11x15
Bedroom 2
- Features: Built-in Closet
- Level: First
- Area: 132 Square Feet
- Dimensions: 11x12
Dining room
- Level: First
- Area: 126 Square Feet
- Dimensions: 9x14
Family room
- Level: First
- Area: 231 Square Feet
- Dimensions: 11x21
Kitchen
- Level: First
- Area: 96 Square Feet
- Dimensions: 8x12
Living room
- Level: First
- Area: 280 Square Feet
- Dimensions: 14x20
Heating
- Central, Electric
Cooling
- Central Air
Appliances
- Included: Dishwasher, Range, Refrigerator
- Laundry: None
Features
- Ceiling Fan(s), High Ceilings, Open Floorplan, Smart Home, Thermostat
- Flooring: Carpet, Vinyl
- Doors: Sliding Doors
- Has fireplace: Yes
Interior area
- Total structure area: 2,361
- Total interior livable area: 1,698 sqft
Property
Parking
- Total spaces: 2
- Parking features: Garage - Attached
- Attached garage spaces: 2
Features
- Levels: One
- Stories: 1
- Patio & porch: Covered, Deck, Enclosed, Rear Porch
- Has private pool: Yes
- Pool features: In Ground, Lighting, Pool Sweep, Screen Enclosure, Tile
- Fencing: Wood
- Has view: Yes
- View description: Water, Lake
- Has water view: Yes
- Water view: Water,Lake
- Waterfront features: Lake, Lake Front, Lake Privileges
Lot
- Size: 0.50 Acres
- Features: City Lot
Details
- Parcel number: 2725161060000023540
- Zoning: R3
- Special conditions: None
Construction
Type & style
- Home type: SingleFamily
- Property subtype: Single Family Residence
Materials
- Block, Concrete, Stucco
- Foundation: Slab
- Roof: Shingle
Condition
- Completed
- New construction: No
- Year built: 1980
Utilities & green energy
- Sewer: Public Sewer
- Water: Public
- Utilities for property: BB/HS Internet Available, Electricity Available, Sewer Connected, Water Available
Community & neighborhood
Community
- Community features: Lake, Water Access
Location
- Region: Port Richey
- Subdivision: EMBASSY HILLS
HOA & financial
HOA
- Has HOA: No
Other fees
- Pet fee: $0 monthly
Other financial information
- Total actual rent: 0
Other
Other facts
- Listing terms: Cash,Conventional,FHA,VA Loan
- Ownership: Fee Simple
- Road surface type: Paved
Price history
| Date | Event | Price |
|---|---|---|
| 12/24/2024 | Sold | $330,000+0%$194/sqft |
Source: | ||
| 11/21/2024 | Pending sale | $329,999$194/sqft |
Source: | ||
| 11/14/2024 | Price change | $329,999-1.5%$194/sqft |
Source: | ||
| 11/6/2024 | Price change | $334,999-2.9%$197/sqft |
Source: | ||
| 10/31/2024 | Price change | $344,999-1.4%$203/sqft |
Source: | ||
Public tax history
| Year | Property taxes | Tax assessment |
|---|---|---|
| 2024 | $4,830 +0.6% | $271,085 +1.9% |
| 2023 | $4,799 +153% | $265,993 +74.6% |
| 2022 | $1,897 +2.4% | $152,360 +6.1% |
Find assessor info on the county website
Neighborhood: 34668
Nearby schools
GreatSchools rating
- 3/10Chasco Elementary SchoolGrades: PK-5Distance: 0.5 mi
- 3/10Chasco Middle SchoolGrades: 6-8Distance: 0.4 mi
- 2/10Fivay High SchoolGrades: 9-12Distance: 4 mi
Schools provided by the listing agent
- Elementary: Chasco Elementary-PO
- Middle: Chasco Middle-PO
- High: River Ridge High-PO
Source: Stellar MLS. This data may not be complete. We recommend contacting the local school district to confirm school assignments for this home.
Get a cash offer in 3 minutes
Find out how much your home could sell for in as little as 3 minutes with a no-obligation cash offer.
Estimated market value
$317,000

