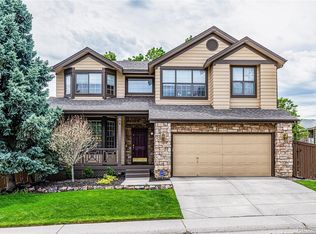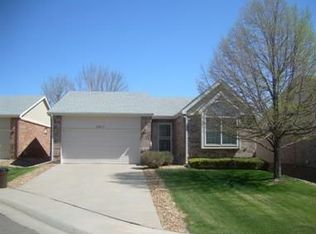Sold for $640,000
$640,000
8652 Aberdeen Circle, Highlands Ranch, CO 80130
3beds
2,287sqft
Single Family Residence
Built in 1993
6,055 Square Feet Lot
$638,000 Zestimate®
$280/sqft
$2,932 Estimated rent
Home value
$638,000
$606,000 - $670,000
$2,932/mo
Zestimate® history
Loading...
Owner options
Explore your selling options
What's special
Darling turn key Highlands Ranch home with an open floor plan on a large lot. Beautiful hardwood floors will greet you upon entry and are through out the main floor. Every room is light and bright with large double pane windows. The living and dining rooms join each other for maximum flexibility. The kitchen has newer stainless steel appliances and a breakfast bar island that opens to one of 2 decks. Just off the kitchen is a family room with a gas fireplace, high ceilings and opens to the 2nd deck. Upstairs the primary bedroom boasts vaulted ceilings, an en suite bath and a custom walk-in closet. Completing the 2nd level are 2 additional bedrooms and a hall bath. The basement has a large great room with laundry and storage. The large fully fenced yard is ready for summer!
Zillow last checked: 8 hours ago
Listing updated: August 28, 2025 at 09:55am
Listed by:
Janie Stoddard 303-408-0738 janie.stoddard@gmail.com,
Coldwell Banker Global Luxury Denver
Bought with:
Braxton Swanke, 100102491
Thrive Real Estate Group
Source: REcolorado,MLS#: 8981913
Facts & features
Interior
Bedrooms & bathrooms
- Bedrooms: 3
- Bathrooms: 3
- Full bathrooms: 1
- 3/4 bathrooms: 1
- 1/2 bathrooms: 1
- Main level bathrooms: 1
Primary bedroom
- Description: Vaulted Ceiling, En Suite 3/4 Bath And Walk-In Closet
- Level: Upper
- Area: 171.61 Square Feet
- Dimensions: 13.1 x 13.1
Bedroom
- Description: Bedroom #2
- Level: Upper
- Area: 115.54 Square Feet
- Dimensions: 11.11 x 10.4
Bedroom
- Description: Bedroom #3
- Level: Upper
- Area: 131.84 Square Feet
- Dimensions: 12.8 x 10.3
Primary bathroom
- Description: Connected To The Walk-In Closet
- Level: Upper
- Area: 102.11 Square Feet
- Dimensions: 10.11 x 10.1
Bathroom
- Description: Upstairs Hall Bath
- Level: Upper
- Area: 35.28 Square Feet
- Dimensions: 4.9 x 7.2
Bathroom
- Description: Main Floor Powder Room
- Level: Main
- Area: 32 Square Feet
- Dimensions: 5 x 6.4
Dining room
- Description: Open To The Living Room
- Level: Main
- Area: 145.18 Square Feet
- Dimensions: 11.9 x 12.2
Family room
- Level: Lower
- Area: 243.2 Square Feet
- Dimensions: 16 x 15.2
Great room
- Description: Large Open Bonus Space
- Level: Basement
- Area: 393.96 Square Feet
- Dimensions: 20.1 x 19.6
Kitchen
- Level: Main
- Area: 152.46 Square Feet
- Dimensions: 12.6 x 12.1
Laundry
- Description: Washer & Dryer Included
- Level: Basement
- Area: 31.08 Square Feet
- Dimensions: 3.7 x 8.4
Living room
- Level: Main
- Area: 159.82 Square Feet
- Dimensions: 13.1 x 12.2
Heating
- Floor Furnace, Natural Gas
Cooling
- Central Air
Appliances
- Included: Cooktop, Dishwasher, Disposal, Oven, Range, Refrigerator
Features
- Eat-in Kitchen, Primary Suite, Vaulted Ceiling(s), Walk-In Closet(s)
- Flooring: Carpet, Wood
- Windows: Double Pane Windows
- Basement: Finished,Partial
- Number of fireplaces: 1
- Fireplace features: Family Room, Gas Log
Interior area
- Total structure area: 2,287
- Total interior livable area: 2,287 sqft
- Finished area above ground: 1,695
- Finished area below ground: 549
Property
Parking
- Total spaces: 2
- Parking features: Garage - Attached
- Attached garage spaces: 2
Features
- Levels: Multi/Split
- Patio & porch: Deck
- Exterior features: Private Yard
- Fencing: Partial
Lot
- Size: 6,055 sqft
- Features: Sprinklers In Front, Sprinklers In Rear
Details
- Parcel number: R0364518
- Zoning: PDU
- Special conditions: Standard
Construction
Type & style
- Home type: SingleFamily
- Architectural style: Traditional
- Property subtype: Single Family Residence
Materials
- Rock, Wood Siding
- Roof: Composition
Condition
- Updated/Remodeled
- Year built: 1993
Details
- Builder name: Ryland Homes
Utilities & green energy
- Sewer: Public Sewer
- Water: Public
Community & neighborhood
Security
- Security features: Carbon Monoxide Detector(s), Smoke Detector(s)
Location
- Region: Highlands Ranch
- Subdivision: Highlands Ranch
HOA & financial
HOA
- Has HOA: Yes
- HOA fee: $171 quarterly
- Amenities included: Fitness Center, Park, Trail(s)
- Association name: Highlands Ranch Metro District
- Association phone: 303-791-0430
Other
Other facts
- Listing terms: Cash,Conventional,FHA,VA Loan
- Ownership: Corporation/Trust
- Road surface type: Paved
Price history
| Date | Event | Price |
|---|---|---|
| 8/28/2025 | Sold | $640,000-1.5%$280/sqft |
Source: | ||
| 8/1/2025 | Pending sale | $650,000$284/sqft |
Source: | ||
| 8/1/2025 | Listed for sale | $650,000$284/sqft |
Source: | ||
| 7/29/2025 | Pending sale | $650,000$284/sqft |
Source: | ||
| 7/25/2025 | Price change | $650,000-3.7%$284/sqft |
Source: | ||
Public tax history
Tax history is unavailable.
Find assessor info on the county website
Neighborhood: 80130
Nearby schools
GreatSchools rating
- 6/10Fox Creek Elementary SchoolGrades: PK-6Distance: 1.2 mi
- 5/10Cresthill Middle SchoolGrades: 7-8Distance: 0.5 mi
- 9/10Highlands Ranch High SchoolGrades: 9-12Distance: 0.8 mi
Schools provided by the listing agent
- Elementary: Fox Creek
- Middle: Cresthill
- High: Highlands Ranch
- District: Douglas RE-1
Source: REcolorado. This data may not be complete. We recommend contacting the local school district to confirm school assignments for this home.
Get a cash offer in 3 minutes
Find out how much your home could sell for in as little as 3 minutes with a no-obligation cash offer.
Estimated market value
$638,000

