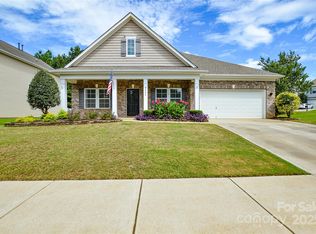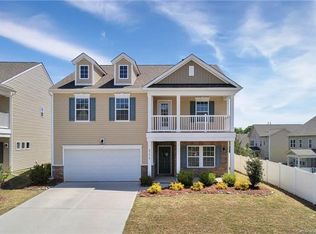The moment you open the front door you are bound to fall in love with this 4bd w/bonus room 3ba 3322sqft home! High ceilings, crown molding, custom finishes, entry overlook, new carpet, fresh paint, trey ceilings and a large island with storage are just some of the grand features you will find here. The spacious open floorplan downstairs includes a formal dining room, office with custom built in desk, a living room with a fireplace, a guest bedroom with a full bath and a chef's kitchen with an immense island. Upstairs you will find 2 bedrooms, a full bath, a bonus room, the laundry room and a massive owner's suite with a trey ceiling, including an oversized owner's bathroom with soaking tub, dual vanity and a walk-in shower. This home is perfect for entertaining guests inside and out! Out back you will find privacy on a large covered patio area with an extension. The community amenities include a pool, playgrounds, walking trails, tennis court, rec area, gym and clubhouse.
This property is off market, which means it's not currently listed for sale or rent on Zillow. This may be different from what's available on other websites or public sources.

