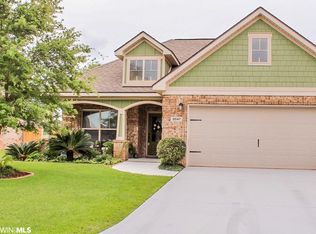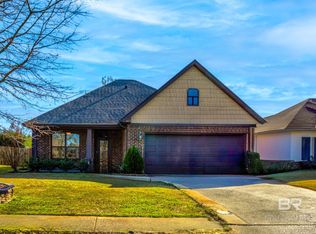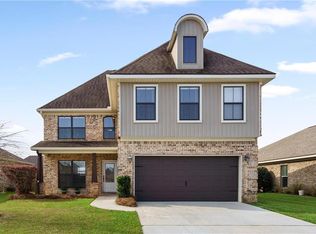Closed
Zestimate®
$315,000
8651 Rosedown Ln, Daphne, AL 36526
4beds
1,903sqft
Residential
Built in 2011
7,405.2 Square Feet Lot
$315,000 Zestimate®
$166/sqft
$2,007 Estimated rent
Home value
$315,000
$299,000 - $331,000
$2,007/mo
Zestimate® history
Loading...
Owner options
Explore your selling options
What's special
Convenient location in popular French Settlement of Daphne. Close proximity to schools and shopping and easy access to I-10. Plenty of room for the entire family in this spacious 4 bedroom home + bonus room with closet, ideal for home office or 5th bedroom. Soaring vaulted ceiling in the great room leads to the dining area and kitchen overlooking the privacy fenced backyard and patio. Lots of natural light with open, easy living floorplan. Primary bedroom suite on the main level includes a bath with garden tub, separate shower and large walk in closet. Additional bedrooms are upstairs with a full bath. Neighborhood offers a community pool and clubhouse pavilion, sidewalks and streetlights. Buyer to verify all information during due diligence.
Zillow last checked: 8 hours ago
Listing updated: October 24, 2025 at 12:20pm
Listed by:
Dena Pittman PHONE:251-490-2030,
Coldwell Banker Reehl Prop Fairhope
Bought with:
Robert Jaeger
Young's Suncoast Realty Gulf
Source: Baldwin Realtors,MLS#: 384752
Facts & features
Interior
Bedrooms & bathrooms
- Bedrooms: 4
- Bathrooms: 3
- Full bathrooms: 2
- 1/2 bathrooms: 1
- Main level bedrooms: 1
Primary bedroom
- Features: 1st Floor Primary, Walk-In Closet(s)
- Level: Main
- Area: 195.5
- Dimensions: 11.5 x 17
Bedroom 2
- Level: Second
- Area: 110
- Dimensions: 10 x 11
Bedroom 3
- Level: Second
- Area: 110
- Dimensions: 10 x 11
Bedroom 4
- Level: Second
- Area: 110
- Dimensions: 10 x 11
Primary bathroom
- Features: Double Vanity, Soaking Tub, Separate Shower
Dining room
- Features: Dining/Kitchen Combo
- Level: Main
- Area: 130
- Dimensions: 10 x 13
Kitchen
- Level: Main
- Area: 110
- Dimensions: 10 x 11
Heating
- Electric
Cooling
- Electric, Ceiling Fan(s)
Appliances
- Included: Dishwasher, Disposal, Electric Range, Refrigerator
- Laundry: Inside, Outside
Features
- Ceiling Fan(s), High Ceilings, Vaulted Ceiling(s)
- Flooring: Carpet, Tile, Wood
- Windows: Double Pane Windows
- Has basement: No
- Has fireplace: No
- Fireplace features: None
Interior area
- Total structure area: 1,903
- Total interior livable area: 1,903 sqft
Property
Parking
- Total spaces: 2
- Parking features: Attached, Garage, Garage Door Opener
- Attached garage spaces: 2
Features
- Levels: One and One Half
- Stories: 1
- Patio & porch: Patio
- Pool features: Community, Association
- Fencing: Fenced
- Has view: Yes
- View description: Northern View
- Waterfront features: No Waterfront
Lot
- Size: 7,405 sqft
- Dimensions: 60 x 125
- Features: Less than 1 acre, Level
Details
- Parcel number: 4302090000008.011
- Zoning description: Single Family Residence
Construction
Type & style
- Home type: SingleFamily
- Architectural style: Traditional
- Property subtype: Residential
Materials
- Brick, Frame
- Foundation: Slab
- Roof: Dimensional
Condition
- Resale
- New construction: No
- Year built: 2011
Utilities & green energy
- Water: Public
- Utilities for property: Underground Utilities, Daphne Utilities, Riviera Utilities
Community & neighborhood
Community
- Community features: Clubhouse, Pool
Location
- Region: Daphne
- Subdivision: French Settlement
HOA & financial
HOA
- Has HOA: Yes
- HOA fee: $247 semi-annually
- Services included: Association Management, Insurance, Maintenance Grounds, Reserve Fund, Clubhouse, Pool
Other
Other facts
- Price range: $315K - $315K
- Ownership: Whole/Full
Price history
| Date | Event | Price |
|---|---|---|
| 10/23/2025 | Sold | $315,000-1.4%$166/sqft |
Source: | ||
| 9/25/2025 | Pending sale | $319,500$168/sqft |
Source: | ||
| 9/5/2025 | Listed for sale | $319,500-7.4%$168/sqft |
Source: | ||
| 8/1/2025 | Listing removed | $345,000$181/sqft |
Source: | ||
| 4/25/2025 | Listed for sale | $345,000$181/sqft |
Source: | ||
Public tax history
| Year | Property taxes | Tax assessment |
|---|---|---|
| 2025 | $1,494 +1.6% | $33,460 +1.5% |
| 2024 | $1,471 +0.1% | $32,960 +0.1% |
| 2023 | $1,469 | $32,920 +17.6% |
Find assessor info on the county website
Neighborhood: 36526
Nearby schools
GreatSchools rating
- 10/10Daphne East Elementary SchoolGrades: PK-6Distance: 0.6 mi
- 5/10Daphne Middle SchoolGrades: 7-8Distance: 0.5 mi
- 10/10Daphne High SchoolGrades: 9-12Distance: 1.3 mi
Schools provided by the listing agent
- Elementary: Daphne East Elementary
- Middle: Daphne Middle
- High: Daphne High
Source: Baldwin Realtors. This data may not be complete. We recommend contacting the local school district to confirm school assignments for this home.
Get pre-qualified for a loan
At Zillow Home Loans, we can pre-qualify you in as little as 5 minutes with no impact to your credit score.An equal housing lender. NMLS #10287.
Sell for more on Zillow
Get a Zillow Showcase℠ listing at no additional cost and you could sell for .
$315,000
2% more+$6,300
With Zillow Showcase(estimated)$321,300


