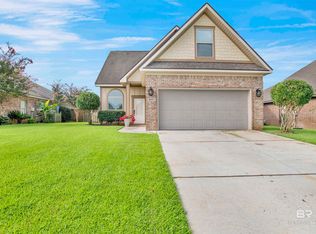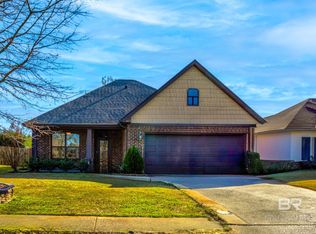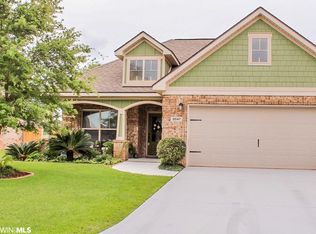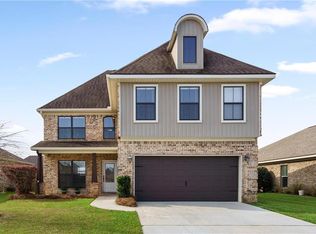Come take a look at this home with a great layout! Enter and see the picture perfect staircase and soaring ceilings. The living room and dining/kitchen areas are great for keeping everyone together. The master is down and tucked behind the kitchen for added privacy. There is also a half bath down for guest and a laundry room you can enter from garage if desired. The upstairs is great with three nice sized bedrooms, a full bath and a multi purpose bonus with a closet. You could have a play room and an office or sewing room in this space once you see the layout! This home is tucked in the back of French Settlement and Come take a look today!
This property is off market, which means it's not currently listed for sale or rent on Zillow. This may be different from what's available on other websites or public sources.



