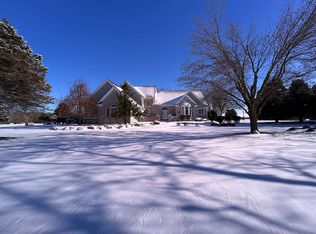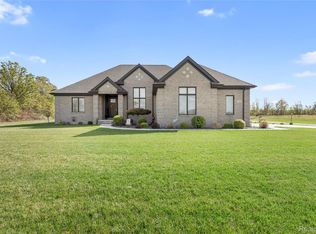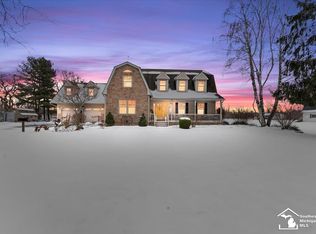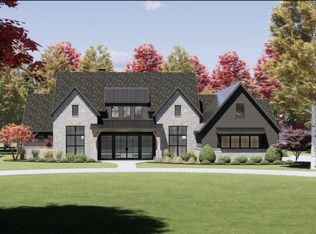Discover a harmonious combination of luxury, accessibility, and serenity in this custom-designed estate. Situated on an expansive 3.7-acre country lot, it is meticulously crafted for comfort and convenience, providing a sanctuary for those in search of both elegance and accessibility. Encompassing over 6000 square feet, this boundary-free residence features spacious rooms and lofty ceilings, highlighting exceptional craftsmanship and architectural intricacies. Generous windows illuminate the home with natural light, enhancing the open and airy atmosphere. The ample rooms offer versatility for various living and entertaining purposes. Enjoy the practicality of two generously sized primary suites, each equipped with private sitting areas, walk-in closets with abundant storage, and attached custom primary bathrooms featuring heated tile floors. Additionally, there are two large bedrooms on the upper level, each with its own bathroom. The second floor also includes a Flex Room and a balcony area, providing extra living spaces. At the heart of the home lies the chef's kitchen, outfitted with high-end appliances, custom cabinetry, a large island, a second island with a steamer, and a walk-in pantry, making it ideal for culinary enthusiasts and social gatherings. Designed for effortless movement, the home boasts wide hallways, doorways, and convenient entry and exit points throughout. The accessible bathroom features a roll-in shower, tiled surfaces, and accessibility fixtures for optimal comfort and safety. Step outside to a picturesque environment with mature landscaping, creating a tranquil backdrop for relaxation and outdoor pursuits. The oversized lot offers ample private outdoor space on the stamped concrete covered patio at both the front and rear of the property. Enhancing the estate is a versatile outbuilding or barn, complete with a workshop area and a bonus room above.
For sale
$949,500
8650 Stone Rd, Maybee, MI 48159
4beds
6,435sqft
Est.:
Single Family Residence
Built in 2006
3.7 Acres Lot
$919,400 Zestimate®
$148/sqft
$-- HOA
What's special
- 143 days |
- 1,181 |
- 30 |
Zillow last checked: 8 hours ago
Listing updated: February 04, 2026 at 07:04am
Listed by:
Brandon Curry 248-644-7000,
Signature Sotheby's International Realty Bham 248-644-7000
Source: Realcomp II,MLS#: 20251038757
Tour with a local agent
Facts & features
Interior
Bedrooms & bathrooms
- Bedrooms: 4
- Bathrooms: 4
- Full bathrooms: 3
- 1/2 bathrooms: 1
Primary bedroom
- Level: Entry
- Area: 170
- Dimensions: 17 X 10
Bedroom
- Level: Second
- Area: 420
- Dimensions: 21 X 20
Bedroom
- Level: Second
- Area: 420
- Dimensions: 21 X 20
Bedroom
- Level: Entry
- Area: 600
- Dimensions: 20 X 30
Other
- Level: Entry
- Area: 104
- Dimensions: 13 X 8
Other
- Level: Second
- Area: 224
- Dimensions: 28 X 8
Other
- Level: Entry
- Area: 182
- Dimensions: 14 X 13
Other
- Level: Entry
- Area: 54
- Dimensions: 6 X 9
Other
- Level: Entry
- Area: 112
- Dimensions: 8 X 14
Dining room
- Level: Entry
- Area: 256
- Dimensions: 16 X 16
Kitchen
- Level: Entry
- Area: 495
- Dimensions: 15 X 33
Laundry
- Level: Entry
- Area: 288
- Dimensions: 12 X 24
Library
- Level: Entry
- Area: 180
- Dimensions: 15 X 12
Living room
- Level: Entry
- Area: 1240
- Dimensions: 40 X 31
Loft
- Level: Second
- Area: 720
- Dimensions: 24 X 30
Other
- Level: Second
- Area: 792
- Dimensions: 24 X 33
Other
- Level: Entry
- Area: 176
- Dimensions: 11 X 16
Sitting room
- Level: Entry
- Area: 247
- Dimensions: 13 X 19
Heating
- Forced Air, Natural Gas, Radiant
Cooling
- Ceiling Fans, Central Air
Appliances
- Included: Built In Gas Oven, Built In Refrigerator, Dishwasher, Disposal, Gas Cooktop
- Laundry: Laundry Room
Features
- Basement: Unfinished
- Has fireplace: Yes
- Fireplace features: Gas, Living Room
Interior area
- Total interior livable area: 6,435 sqft
- Finished area above ground: 6,435
Property
Parking
- Total spaces: 3
- Parking features: Three Car Garage, Attached
- Garage spaces: 3
Features
- Levels: Two
- Stories: 2
- Entry location: GroundLevel
- Patio & porch: Patio, Porch
- Pool features: None
Lot
- Size: 3.7 Acres
Details
- Additional structures: Barns
- Parcel number: 580603100715
- Special conditions: Short Sale No,Standard
Construction
Type & style
- Home type: SingleFamily
- Architectural style: Contemporary
- Property subtype: Single Family Residence
Materials
- Brick, Stone
- Foundation: Basement, Poured
- Roof: Metal
Condition
- New construction: No
- Year built: 2006
Utilities & green energy
- Sewer: Septic Tank
- Water: Public
Community & HOA
HOA
- Has HOA: No
Location
- Region: Maybee
Financial & listing details
- Price per square foot: $148/sqft
- Tax assessed value: $334,815
- Annual tax amount: $9,595
- Date on market: 9/26/2025
- Cumulative days on market: 144 days
- Listing agreement: Exclusive Right To Sell
- Listing terms: Cash,Conventional,FHA,Va Loan
Estimated market value
$919,400
$873,000 - $965,000
$3,783/mo
Price history
Price history
| Date | Event | Price |
|---|---|---|
| 9/26/2025 | Listed for sale | $949,500-5%$148/sqft |
Source: | ||
| 9/22/2025 | Listing removed | $999,900$155/sqft |
Source: | ||
| 3/22/2025 | Listed for sale | $999,900-16.6%$155/sqft |
Source: | ||
| 12/6/2024 | Listing removed | $1,199,000$186/sqft |
Source: | ||
| 10/15/2024 | Price change | $1,199,000-4.1%$186/sqft |
Source: | ||
Public tax history
Public tax history
| Year | Property taxes | Tax assessment |
|---|---|---|
| 2025 | $9,595 +7.5% | $537,600 +7.3% |
| 2024 | $8,924 +6.6% | $501,150 +9.3% |
| 2023 | $8,374 | $458,450 +14.1% |
Find assessor info on the county website
BuyAbility℠ payment
Est. payment
$5,724/mo
Principal & interest
$4442
Property taxes
$950
Home insurance
$332
Climate risks
Neighborhood: 48159
Nearby schools
GreatSchools rating
- 8/10Dundee Elementary SchoolGrades: PK-5Distance: 7.2 mi
- 5/10Dundee Middle SchoolGrades: PK,6-8Distance: 7.2 mi
- 9/10Dundee Community High SchoolGrades: 9-12Distance: 7.3 mi
- Loading
- Loading






