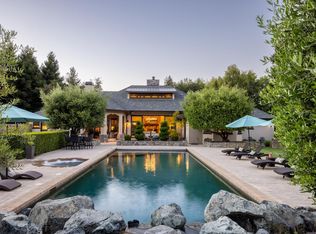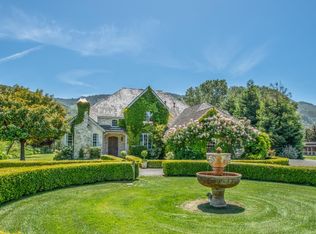MAGNIFICENT ESTATE IN EXCLUSIVE RIVER MEADOWS NEIGHBORHOOD IN PRIME LOCATION. Extraordinary French Country Estate in River Meadows, a prestigious sanctuary in mid-Carmel Valley with only 7 properties just 5 miles from Carmel. Enter this Grand Estate through handcrafted iron gates and take in stunning circular drive vast landscape, lush lawns and horse pastures, redwood trees and breathtaking grounds. Truly the epitome of sophistication, this very special property features a 6,000+ sq. ft. custom main house presiding on over 6 flat acres along the Carmel River, formal entry with 20 ft. high ceilings, exquisite Cherrywood floors, large chefs kitchen, paneled library/office, many amenities including: a 2 bedroom guest house over the 4+ car garage/workshop; irrigated and fenced pastures; box stalls; large swimming pool & spa, a gym/pool house, covered outdoor kitchen cabana, and an outdoor hunter-jumper arena. Fairytales do come true!
This property is off market, which means it's not currently listed for sale or rent on Zillow. This may be different from what's available on other websites or public sources.

