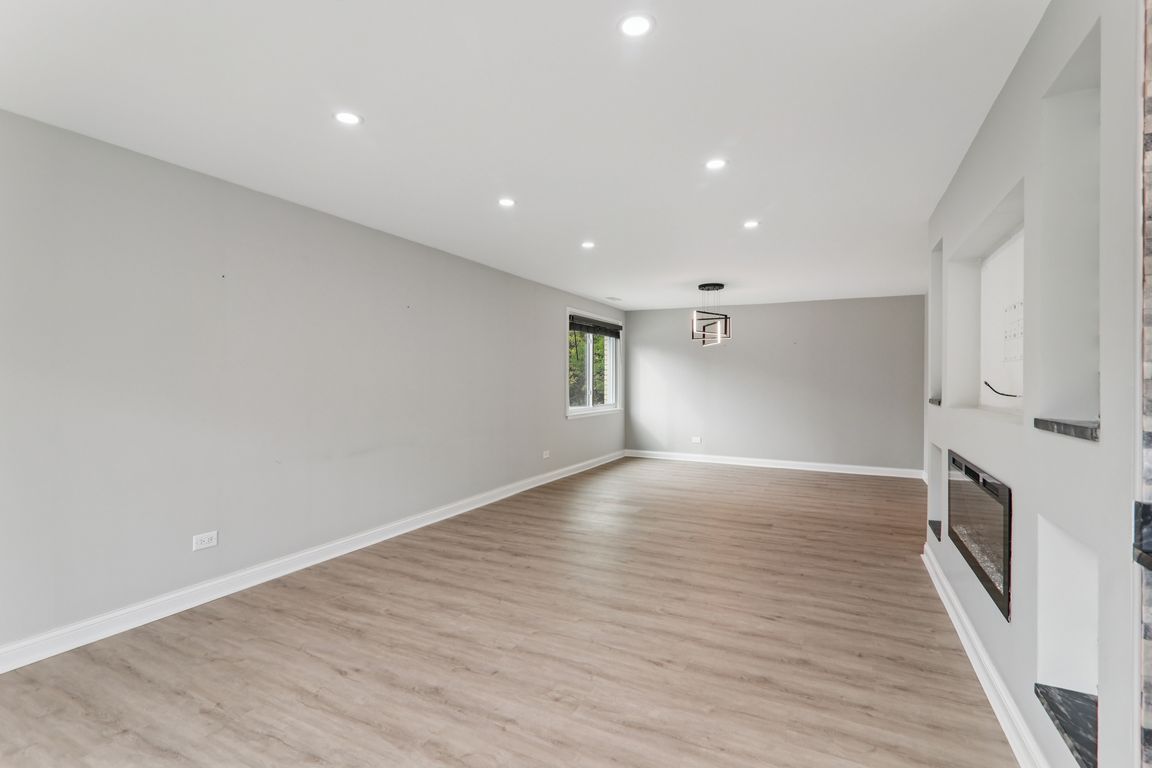
ActivePrice cut: $10K (11/12)
$349,000
3beds
1,800sqft
8650 Ferris Ave UNIT 203, Morton Grove, IL 60053
3beds
1,800sqft
Condominium, single family residence
Built in 1976
1 Attached garage space
$194 price/sqft
$473 monthly HOA fee
What's special
Striking focal-point fireplaceLarge balconyTwo additional bedroomsLuxurious new bathroomDramatic countertopsPremium stainless steel appliancesBuilt-in tv hookups
Stunning, Fully Renovated Condo in the Heart of Morton Grove. Step into this beautifully reimagined 1,800 sq. ft. condo where style and comfort meet. The welcoming foyer opens to a spacious 30-foot living and dining area-ideal for entertaining or relaxing by the striking focal-point fireplace with built-in TV hookups. The all-new ...
- 5 days |
- 406 |
- 17 |
Likely to sell faster than
Source: MRED as distributed by MLS GRID,MLS#: 12516436
Travel times
Living Room
Kitchen
Bedroom
Zillow last checked: 8 hours ago
Listing updated: 9 hours ago
Listing courtesy of:
Mary Summerville, SRES 847-507-2644,
Coldwell Banker
Source: MRED as distributed by MLS GRID,MLS#: 12516436
Facts & features
Interior
Bedrooms & bathrooms
- Bedrooms: 3
- Bathrooms: 2
- Full bathrooms: 2
Rooms
- Room types: Storage, Walk In Closet, Balcony/Porch/Lanai, Foyer
Primary bedroom
- Features: Flooring (Vinyl), Bathroom (Full)
- Level: Main
- Area: 400 Square Feet
- Dimensions: 20X20
Bedroom 2
- Features: Flooring (Vinyl)
- Level: Main
- Area: 187 Square Feet
- Dimensions: 17X11
Bedroom 3
- Features: Flooring (Vinyl)
- Level: Main
- Area: 170 Square Feet
- Dimensions: 17X10
Balcony porch lanai
- Level: Main
- Area: 45 Square Feet
- Dimensions: 9X5
Dining room
- Features: Flooring (Vinyl)
- Level: Main
- Dimensions: COMBO
Foyer
- Features: Flooring (Vinyl)
- Level: Main
- Area: 20 Square Feet
- Dimensions: 5X4
Kitchen
- Features: Kitchen (Eating Area-Breakfast Bar, Custom Cabinetry, Granite Counters, Updated Kitchen), Flooring (Vinyl)
- Level: Main
- Area: 153 Square Feet
- Dimensions: 17X9
Living room
- Features: Flooring (Vinyl)
- Level: Main
- Area: 390 Square Feet
- Dimensions: 30X13
Storage
- Level: Main
- Area: 45 Square Feet
- Dimensions: 9X5
Walk in closet
- Features: Flooring (Vinyl)
- Level: Main
- Area: 63 Square Feet
- Dimensions: 9X7
Heating
- Electric
Cooling
- Central Air
Appliances
- Included: Microwave, Dishwasher, Refrigerator, Stainless Steel Appliance(s), Cooktop, Oven, Electric Oven
- Laundry: Common Area
Features
- Basement: None
- Number of fireplaces: 1
- Fireplace features: Electric, Living Room
Interior area
- Total structure area: 0
- Total interior livable area: 1,800 sqft
Video & virtual tour
Property
Parking
- Total spaces: 1
- Parking features: Garage Door Opener, Garage Owned, Attached, Garage
- Attached garage spaces: 1
- Has uncovered spaces: Yes
Accessibility
- Accessibility features: No Disability Access
Features
- Exterior features: Balcony
Details
- Parcel number: 10201010171003
- Special conditions: None
Construction
Type & style
- Home type: Condo
- Property subtype: Condominium, Single Family Residence
Materials
- Brick
Condition
- New construction: No
- Year built: 1976
Utilities & green energy
- Electric: Circuit Breakers
- Sewer: Public Sewer
- Water: Lake Michigan
Community & HOA
HOA
- Has HOA: Yes
- Amenities included: Coin Laundry, Elevator(s), Storage, On Site Manager/Engineer, Security Door Lock(s), Ceiling Fan
- Services included: Water, Insurance, Exterior Maintenance, Lawn Care, Scavenger, Snow Removal
- HOA fee: $473 monthly
Location
- Region: Morton Grove
Financial & listing details
- Price per square foot: $194/sqft
- Tax assessed value: $211,610
- Annual tax amount: $6,112
- Date on market: 11/12/2025
- Ownership: Condo