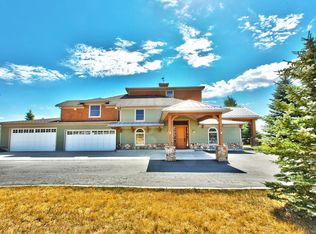Updated 5 bedroom, 5 bathroom home that sits on 8 acres of flat, fully usable and fenced in horse friendly property. This home boasts a gourmet kitchen with granite counters, stainless appliances, prep stations and pantry storage. The spacious master suite includes a glass enclosed shower, soaking jetted tub, seperate his and her sinks and massive walk-in closet. Dedicated office space with built-in shelves and a game/media room are a bonus. Features include 2 18 inch solid concrete interior walls, double framed exterior walls, stones that are used for the fireplace are from the horse property, 12 car heated drive through garage, barn: 4 stalls, tack room, insulated huge storage, rain gutters, drainage system around the barn, outdoor arena, round pen, loafing shed, fenced runs off stalls. The property is on a well. New 50 year roof in 2014.
This property is off market, which means it's not currently listed for sale or rent on Zillow. This may be different from what's available on other websites or public sources.
