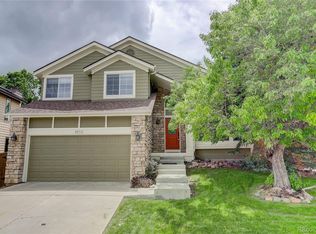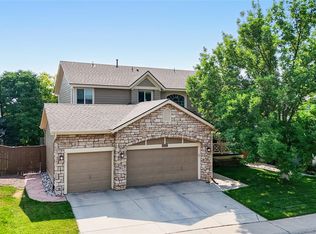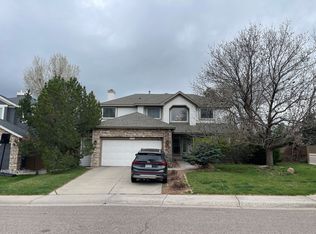Welcome to your new Eastridge home! Ideally located on a corner lot, this beautiful 5 bed / 4 bath home has everything a growing family could want. A cozy front porch greets your guests, while upon entering the functional floor plan flows through a more formal living area and dining room into the kitchen and vaulted family room. Whether you need an office to work from home, or main floor bedroom with adjoining bath to avoid stairs, this home can accommodate. Retreat through double doors into the master suite after a long day to enjoy a soak in the 5-piece en suite bathroom, while the kids enjoy their generous bedrooms and full Jack & Jill bathroom on the other side of the newly added reading nook and/or play area. Downstairs you'll find another multi-functional living area, loads of storage, and another bedroom with neighboring bath perfect for overnight/extended stay guests or that teenager looking for more privacy. What better way to enjoy Colorado's amazing weather than from the private backyard featuring a large deck and sport court with a basketball hoop! Walking distance to highly-rated schools, parks, rec centers and trail system, all while having easy access to restaurants, major roads and highways!
This property is off market, which means it's not currently listed for sale or rent on Zillow. This may be different from what's available on other websites or public sources.


