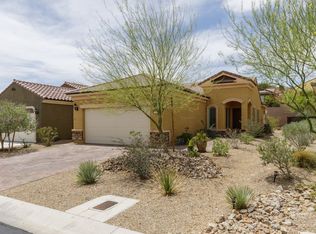This Sun City, Mesquite, Daisy floorplan home is approx 1240 sf, 2 Br, 2 Ba, built in 2017 w/ lots of great upgrades. Upgrades include fully fenced 5 ft back yard, beautifully landscaped and night lit desert oasis, all tiled living areas w/ wood laminate bedrooms -- all solid surface, built in stereo surround, extended back yard pavers, tiled walk in master shower w/ cultured stone counters in both baths, 4 foot extended garage that is approx 489 sf with lots of room for oversized vehicles/toys, extra ceiling rack storage in garage, water softener, luxury upgraded white kitchen appliances, and large front loading washer and dryer. The back yard is bigger than most, as this lot was extra long... there could be room for a small pool or???? Beautifully landscaped for privacy. Large wall behind gives this home nice cool early evening shade. The Sun City amenities are second to none, with indoor & outdoor pool, golf, restaurant, putting course, pickle ball, bocce ball, fitness center, movement studio, business center, billiards room, card room, crafts room, indoor walking cirtcuit, ping pong, party & ballroom, walking paths with elevated views over the valley & beautiful water features.
This property is off market, which means it's not currently listed for sale or rent on Zillow. This may be different from what's available on other websites or public sources.

