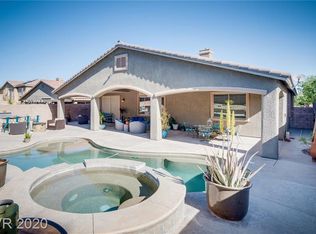Closed
$715,000
865 Wintersweet Rd, Henderson, NV 89015
5beds
3,689sqft
Single Family Residence
Built in 2003
10,454.4 Square Feet Lot
$738,300 Zestimate®
$194/sqft
$4,102 Estimated rent
Home value
$738,300
$701,000 - $775,000
$4,102/mo
Zestimate® history
Loading...
Owner options
Explore your selling options
What's special
This spacious 5-bedroom home with a separate casita is perfect for a growing family or anyone looking to have fun and entertain. You'll love the recently remodeled Pebble Tech pool with a Pentair smart panel, along w/private courtyard, oversized lot, and full-sized 3-car garage. Additional features include travertine flooring throughout, new Anderson French doors, and a bright, well-appointed kitchen w/granite countertops, high-end stainless steel appliances, LG smart double-oven, and upgraded refrigerator. Large primary suite offers a separate sitting area and luxurious ensuite bath. Outside, the resort-style backyard boasts a large sparkling pool, fruit trees, multiple water features, and spectacular gas fire pits. There's even a large shed in a separate gated area for extra storage or a workshop. With over $150K in recent updates, this home is truly unique & unlike anything you will find in the area. Pool table, games, TVs, therapeutic adjustable beds, and furniture are negotiable.
Zillow last checked: 8 hours ago
Listing updated: July 26, 2024 at 03:07pm
Listed by:
Alex Grodzinsky S.0068096 alex@ajgrealtygroup.com,
Realty ONE Group, Inc
Bought with:
Diane L. Cook, S.0198508
Keller Williams MarketPlace
Source: LVR,MLS#: 2484471 Originating MLS: Greater Las Vegas Association of Realtors Inc
Originating MLS: Greater Las Vegas Association of Realtors Inc
Facts & features
Interior
Bedrooms & bathrooms
- Bedrooms: 5
- Bathrooms: 4
- Full bathrooms: 3
- 1/2 bathrooms: 1
Primary bedroom
- Description: Ceiling Fan,Custom Closet,Sitting Room,Walk-In Closet(s)
- Dimensions: 25x20
Bedroom 2
- Description: Ceiling Fan,Closet,Upstairs
- Dimensions: 14x12
Bedroom 3
- Description: Ceiling Fan,Closet,Upstairs
- Dimensions: 14x12
Bedroom 4
- Description: Ceiling Fan,Closet,Upstairs
- Dimensions: 14x12
Bedroom 5
- Description: Ceiling Fan,Closet,Upstairs
- Dimensions: 13x12
Primary bathroom
- Description: Double Sink,Make Up Table,Separate Shower,Separate Tub
Dining room
- Description: Formal Dining Room
- Dimensions: 10x14
Family room
- Description: Ceiling Fan,Downstairs
- Dimensions: 17x15
Kitchen
- Description: Breakfast Bar/Counter,Garden Window,Island,Lighting Recessed,Stainless Steel Appliances,Walk-in Pantry
Living room
- Description: Entry Foyer,Vaulted Ceiling
- Dimensions: 15x15
Heating
- Central, Gas
Cooling
- Central Air, Electric
Appliances
- Included: Built-In Gas Oven, Double Oven, Dryer, Gas Cooktop, Disposal, Microwave, Refrigerator, Water Softener Owned, Washer
- Laundry: Gas Dryer Hookup, Laundry Room, Upper Level
Features
- Bedroom on Main Level, Ceiling Fan(s), Window Treatments, Additional Living Quarters
- Flooring: Ceramic Tile, Marble
- Windows: Blinds, Double Pane Windows, Window Treatments
- Number of fireplaces: 1
- Fireplace features: Family Room, Gas
Interior area
- Total structure area: 3,461
- Total interior livable area: 3,689 sqft
Property
Parking
- Total spaces: 3
- Parking features: Attached, Garage, Inside Entrance, Shelves
- Attached garage spaces: 3
Features
- Stories: 2
- Patio & porch: Covered, Patio
- Exterior features: Courtyard, Patio, Private Yard, Shed, Water Feature
- Has private pool: Yes
- Pool features: Heated, In Ground, Private
- Fencing: Block,Back Yard
- Has view: Yes
- View description: Mountain(s)
Lot
- Size: 10,454 sqft
- Features: Corner Lot, Desert Landscaping, Fruit Trees, Landscaped, < 1/4 Acre
Details
- Additional structures: Guest House, Shed(s), Workshop
- Parcel number: 17916114045
- Zoning description: Single Family
- Horse amenities: None
Construction
Type & style
- Home type: SingleFamily
- Architectural style: Two Story
- Property subtype: Single Family Residence
Materials
- Roof: Tile
Condition
- Good Condition,Resale
- Year built: 2003
Utilities & green energy
- Electric: Photovoltaics None
- Sewer: Public Sewer
- Water: Public
- Utilities for property: Cable Available, Underground Utilities
Green energy
- Energy efficient items: Doors, Windows
Community & neighborhood
Security
- Security features: Security System Owned
Location
- Region: Henderson
- Subdivision: Cinnamon Ridge Phase 2
HOA & financial
HOA
- Has HOA: Yes
- Services included: Association Management
- Association name: CINNAMON RIDGE
- Association phone: 702-992-7211
- Second HOA fee: $62 quarterly
Other
Other facts
- Listing agreement: Exclusive Right To Sell
- Listing terms: Cash,Conventional,FHA,VA Loan
Price history
| Date | Event | Price |
|---|---|---|
| 5/26/2023 | Sold | $715,000-1.4%$194/sqft |
Source: | ||
| 5/2/2023 | Contingent | $725,000$197/sqft |
Source: | ||
| 4/6/2023 | Listed for sale | $725,000+9.8%$197/sqft |
Source: | ||
| 4/7/2021 | Sold | $660,000+6.5%$179/sqft |
Source: | ||
| 3/16/2021 | Pending sale | $620,000$168/sqft |
Source: | ||
Public tax history
| Year | Property taxes | Tax assessment |
|---|---|---|
| 2025 | $3,351 +8% | $192,063 +5.2% |
| 2024 | $3,103 +8% | $182,564 +10.8% |
| 2023 | $2,873 +3% | $164,799 +5.8% |
Find assessor info on the county website
Neighborhood: Foothills
Nearby schools
GreatSchools rating
- 9/10Sue H Morrow Elementary SchoolGrades: PK-5Distance: 1.6 mi
- 5/10B Mahlon Brown Junior High SchoolGrades: 6-8Distance: 0.8 mi
- 4/10Basic Academy of Int'l Studies High SchoolGrades: 9-12Distance: 0.6 mi
Schools provided by the listing agent
- Elementary: Morrow, Sue H.,Morrow, Sue H.
- Middle: Brown B. Mahlon
- High: Basic Academy
Source: LVR. This data may not be complete. We recommend contacting the local school district to confirm school assignments for this home.
Get a cash offer in 3 minutes
Find out how much your home could sell for in as little as 3 minutes with a no-obligation cash offer.
Estimated market value
$738,300
Get a cash offer in 3 minutes
Find out how much your home could sell for in as little as 3 minutes with a no-obligation cash offer.
Estimated market value
$738,300
