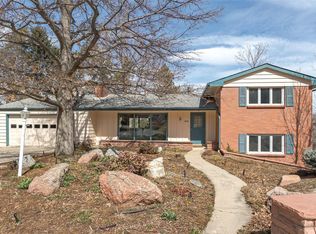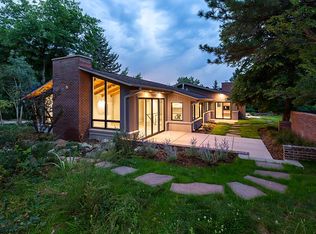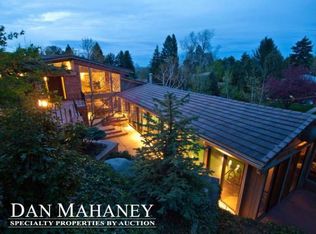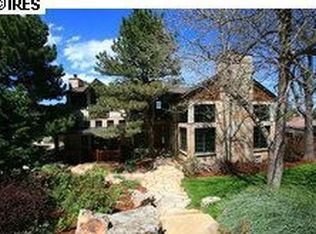Sold for $2,000,000 on 10/31/23
$2,000,000
865 Willowbrook Rd, Boulder, CO 80302
4beds
3,102sqft
Residential-Detached, Residential
Built in 1967
0.29 Acres Lot
$2,138,700 Zestimate®
$645/sqft
$7,316 Estimated rent
Home value
$2,138,700
$1.92M - $2.40M
$7,316/mo
Zestimate® history
Loading...
Owner options
Explore your selling options
What's special
Located in one of Boulder's most coveted neighborhoods below Flagstaff Mountain, just steps to Chautauqua Park! Timeless charm in this 4bed/3bath light & bright home, that threads the needle of being both expansive & cozy. As soon as you open the front door, you'll feel how the home invites you in with its soaring vaulted ceiling, numerous windows, stained glass accents, & open floor plan. The kitchen/dining/living rooms are built around a multi-sided beautiful fireplace, that makes it ideal for entertaining! Elevator from lower level to main upper level (never worry about stairs!). The spacious primary has a walk-in closet, 3/4 bath, & sliders out to the backyard. Laundry chutes in both primary bath & main level full bath that has a skylight. Garden lower level features a cozy family room, spacious laundry room, lg bedroom, 3/4 bath, & plenty of storage space. Enormous professionally landscaped lot, with mature trees & peek-a-boo mtn views. The private fenced-in, lush backyard includes an expansive patio w/ gas grill & stunning landscaping w/ a water feature, creating a super tranquil environment! 2-car garage w/ ample storage, plus a large utility/storage room behind w/ sink. Great semi-circle driveway offers plenty of parking. This incredibly quiet west Boulder location provides easy access to Chautauqua, Flatirons Elementary, hiking trails, and vibrant Downtown. Nothing to do, but move right in!
Zillow last checked: 8 hours ago
Listing updated: October 30, 2024 at 03:19am
Listed by:
Natalie Mock 303-909-5834,
Compass - Boulder,
Gail Mock 303-888-7039,
Compass - Boulder
Bought with:
Jen Widler
Source: IRES,MLS#: 994455
Facts & features
Interior
Bedrooms & bathrooms
- Bedrooms: 4
- Bathrooms: 3
- Full bathrooms: 1
- 3/4 bathrooms: 2
- Main level bedrooms: 3
Primary bedroom
- Area: 500
- Dimensions: 20 x 25
Bedroom 2
- Area: 150
- Dimensions: 15 x 10
Bedroom 3
- Area: 110
- Dimensions: 11 x 10
Bedroom 4
- Area: 187
- Dimensions: 11 x 17
Dining room
- Area: 230
- Dimensions: 10 x 23
Family room
- Area: 192
- Dimensions: 16 x 12
Kitchen
- Area: 273
- Dimensions: 13 x 21
Living room
- Area: 506
- Dimensions: 23 x 22
Heating
- Forced Air, Humidity Control
Cooling
- Central Air, Ceiling Fan(s), Attic Fan
Appliances
- Included: Water Heater, Electric Range/Oven, Self Cleaning Oven, Dishwasher, Refrigerator, Washer, Dryer, Microwave, Disposal
- Laundry: Washer/Dryer Hookups, Lower Level
Features
- High Speed Internet, Eat-in Kitchen, Separate Dining Room, Cathedral/Vaulted Ceilings, Open Floorplan, Pantry, Walk-In Closet(s), Kitchen Island, High Ceilings, Sunroom, Sun Space, Open Floor Plan, Walk-in Closet, 9ft+ Ceilings
- Flooring: Wood, Wood Floors
- Windows: Window Coverings, Skylight(s), Sunroom, Double Pane Windows, Skylights
- Basement: Built-In Radon,Sump Pump
- Has fireplace: Yes
- Fireplace features: Gas, Double Sided, Living Room
Interior area
- Total structure area: 3,102
- Total interior livable area: 3,102 sqft
- Finished area above ground: 3,102
- Finished area below ground: 0
Property
Parking
- Total spaces: 2
- Parking features: Garage Door Opener, Oversized
- Attached garage spaces: 2
- Details: Garage Type: Attached
Accessibility
- Accessibility features: Low Carpet, Main Floor Bath, Accessible Bedroom, Stall Shower, Accessible Elevator Installed
Features
- Levels: Multi/Split
- Stories: 2
- Patio & porch: Patio, Enclosed
- Exterior features: Gas Grill, Balcony
- Fencing: Fenced,Wood,Metal Post Fence
Lot
- Size: 0.29 Acres
- Features: Curbs, Gutters, Sidewalks, Lawn Sprinkler System, Corner Lot, Rolling Slope, Within City Limits
Details
- Additional structures: Storage
- Parcel number: R0007958
- Zoning: SFR
- Special conditions: Private Owner
Construction
Type & style
- Home type: SingleFamily
- Architectural style: Contemporary/Modern
- Property subtype: Residential-Detached, Residential
Materials
- Wood/Frame
- Roof: Composition
Condition
- Not New, Previously Owned
- New construction: No
- Year built: 1967
Utilities & green energy
- Electric: Electric, Xcel
- Gas: Natural Gas, Xcel
- Sewer: City Sewer
- Water: City Water, City of Boulder
- Utilities for property: Natural Gas Available, Electricity Available, Cable Available
Green energy
- Energy efficient items: HVAC
Community & neighborhood
Location
- Region: Boulder
- Subdivision: Flatirons Park
Other
Other facts
- Listing terms: Cash,Conventional
- Road surface type: Paved, Asphalt
Price history
| Date | Event | Price |
|---|---|---|
| 10/31/2023 | Sold | $2,000,000-13%$645/sqft |
Source: | ||
| 9/6/2023 | Pending sale | $2,300,000$741/sqft |
Source: | ||
| 8/17/2023 | Price change | $2,300,000-13.2%$741/sqft |
Source: | ||
| 7/30/2023 | Listed for sale | $2,650,000$854/sqft |
Source: | ||
Public tax history
Tax history is unavailable.
Neighborhood: Grant
Nearby schools
GreatSchools rating
- 6/10Flatirons Elementary SchoolGrades: K-5Distance: 0.4 mi
- 5/10Manhattan Middle School Of The Arts And AcademicsGrades: 6-8Distance: 3.2 mi
- 10/10Boulder High SchoolGrades: 9-12Distance: 1.1 mi
Schools provided by the listing agent
- Elementary: Flatirons
- Middle: Manhattan
- High: Boulder
Source: IRES. This data may not be complete. We recommend contacting the local school district to confirm school assignments for this home.
Sell for more on Zillow
Get a free Zillow Showcase℠ listing and you could sell for .
$2,138,700
2% more+ $42,774
With Zillow Showcase(estimated)
$2,181,474


