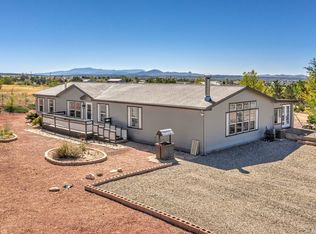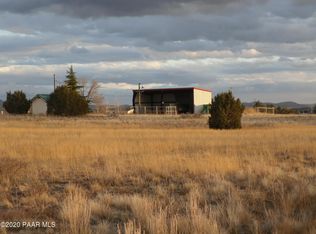Fantastic & Large Home on 5 Beautiful Acres! This All-Electric Home Boasts a Functional Split Floor Plan w/3+BR, 2 Full Bathrooms, Tech/Office Area & Large Family Room w/WBFP and Surround Sound! Home is Super Clean w/Laminate & Vinyl Flooring Throughout! Abundant Storage w/Built-In Tech Center Desk & Dining Room Cabinetry! Wonderful Full-Length Enclosed Back Patio to Entertain & Enjoy the Panoramic Views! Home has been recently painted and releveled. Fully Fenced w/Walk-thru & Drive-thru Gates! 4 Out Buildings w/Power, 5 Water Spigots, Fishing Pond w/Aerator & 30-Fruit Tree Orchard! Ceiling Fans throughout & Great-Producing Water Well w/3 New Pressure Tanks! New Landscape Rock w/RV Hookups & 1200-gal. Septic Tank! Paved Roads all the way, only Last Half-mile Dirt. Fantastic Granite,
This property is off market, which means it's not currently listed for sale or rent on Zillow. This may be different from what's available on other websites or public sources.

