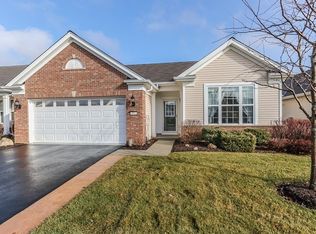Closed
$355,000
865 Voyage Way, Elgin, IL 60124
2beds
1,570sqft
Single Family Residence
Built in 2011
5,712 Square Feet Lot
$372,000 Zestimate®
$226/sqft
$2,312 Estimated rent
Home value
$372,000
$353,000 - $391,000
$2,312/mo
Zestimate® history
Loading...
Owner options
Explore your selling options
What's special
Welcome to this charming Montrose model Ranch home nestled in Edgewater by Del Webb (an over 55 adult community, offering a low-maintenance lifestyle and modern comforts.) This two-bedroom, two-bathroom residence features an eat-in kitchen with Corian countertops, an ENLARGED island with double cabinets and an overhang for kitchen dining. Another feature is all stainless steel appliances, including a newer dishwasher. The kitchen is beautifully illuminated with can lights and drop lighting over the island, complemented by a stylish tile backsplash. Enjoy the convenience of a two-car attached garage and step outside to a stamped concrete patio with a paver wall. There is also a beautiful Red Bud Tree beyond the patio. There is additional easement behind fence for extra privacy. Additional features include a newer washer and dryer. Don't miss the opportunity to enjoy comfort, convenience, and community living in this thoughtfully designed home. Enjoy Creekside Lodge with many amenities of an indoor pool and hot tub, outside pool, fitness center, billiard room and tennis, pickle ball, and bocce. Edgewater has 24/7 guard, lawn and snow maintenance, and is a wonderful Active Adult Lifestye!
Zillow last checked: 8 hours ago
Listing updated: June 19, 2025 at 01:01am
Listing courtesy of:
Lauren Dettmann, GRI,SFR,SRES 847-219-9893,
Baird & Warner
Bought with:
Jay Rodgers
eXp Realty - St. Charles
Dawn Countryman
eXp Realty - St. Charles
Source: MRED as distributed by MLS GRID,MLS#: 12277930
Facts & features
Interior
Bedrooms & bathrooms
- Bedrooms: 2
- Bathrooms: 2
- Full bathrooms: 2
Primary bedroom
- Features: Flooring (Carpet), Window Treatments (Window Treatments), Bathroom (Full)
- Level: Main
- Area: 180 Square Feet
- Dimensions: 15X12
Bedroom 2
- Features: Flooring (Carpet), Window Treatments (Window Treatments)
- Level: Main
- Area: 143 Square Feet
- Dimensions: 13X11
Den
- Level: Main
- Area: 110 Square Feet
- Dimensions: 11X10
Dining room
- Features: Flooring (Carpet), Window Treatments (Window Treatments)
- Level: Main
- Area: 165 Square Feet
- Dimensions: 15X11
Foyer
- Features: Flooring (Hardwood)
- Level: Main
- Area: 32 Square Feet
- Dimensions: 8X4
Kitchen
- Features: Kitchen (Eating Area-Breakfast Bar, Island, Pantry-Closet), Flooring (Hardwood), Window Treatments (Window Treatments)
- Level: Main
- Area: 165 Square Feet
- Dimensions: 15X11
Laundry
- Features: Flooring (Vinyl)
- Level: Main
- Area: 48 Square Feet
- Dimensions: 8X6
Living room
- Features: Flooring (Carpet), Window Treatments (Window Treatments)
- Level: Main
- Area: 240 Square Feet
- Dimensions: 16X15
Walk in closet
- Level: Main
- Area: 60 Square Feet
- Dimensions: 10X6
Heating
- Natural Gas, Forced Air
Cooling
- Central Air
Appliances
- Included: Range, Dishwasher, High End Refrigerator, Washer, Dryer, Disposal, Stainless Steel Appliance(s), Humidifier, Gas Water Heater
- Laundry: Main Level, Gas Dryer Hookup, In Unit
Features
- 1st Floor Bedroom, Walk-In Closet(s)
- Flooring: Hardwood, Carpet
- Basement: None
Interior area
- Total structure area: 0
- Total interior livable area: 1,570 sqft
Property
Parking
- Total spaces: 2
- Parking features: Asphalt, Garage Door Opener, On Site, Garage Owned, Attached, Garage
- Attached garage spaces: 2
- Has uncovered spaces: Yes
Accessibility
- Accessibility features: Main Level Entry, No Interior Steps, Disability Access
Features
- Stories: 1
- Patio & porch: Patio
Lot
- Size: 5,712 sqft
- Dimensions: 51X112
- Features: Landscaped
Details
- Parcel number: 0629160015
- Special conditions: None
- Other equipment: TV-Cable, Ceiling Fan(s), Sprinkler-Lawn
Construction
Type & style
- Home type: SingleFamily
- Architectural style: Ranch
- Property subtype: Single Family Residence
Materials
- Vinyl Siding, Brick
- Roof: Asphalt
Condition
- New construction: No
- Year built: 2011
Details
- Builder model: MONTROSE
Utilities & green energy
- Electric: Circuit Breakers
- Sewer: Public Sewer
- Water: Public
Community & neighborhood
Security
- Security features: Security System, Carbon Monoxide Detector(s)
Community
- Community features: Clubhouse, Pool, Tennis Court(s), Gated, Other
Location
- Region: Elgin
- Subdivision: Edgewater By Del Webb
HOA & financial
HOA
- Has HOA: Yes
- HOA fee: $282 monthly
- Services included: Insurance, Security, Clubhouse, Exercise Facilities, Pool, Lawn Care, Snow Removal
Other
Other facts
- Listing terms: Conventional
- Ownership: Fee Simple w/ HO Assn.
Price history
| Date | Event | Price |
|---|---|---|
| 3/25/2025 | Sold | $355,000-1.4%$226/sqft |
Source: | ||
| 3/19/2025 | Pending sale | $359,900$229/sqft |
Source: | ||
| 2/20/2025 | Contingent | $359,900$229/sqft |
Source: | ||
| 2/4/2025 | Listed for sale | $359,900+54.8%$229/sqft |
Source: | ||
| 10/6/2011 | Sold | $232,500$148/sqft |
Source: Public Record | ||
Public tax history
| Year | Property taxes | Tax assessment |
|---|---|---|
| 2024 | $7,424 +77.5% | $108,766 +10.7% |
| 2023 | $4,182 -10.8% | $98,262 +9.7% |
| 2022 | $4,687 -2.8% | $89,598 +7% |
Find assessor info on the county website
Neighborhood: 60124
Nearby schools
GreatSchools rating
- 3/10Otter Creek Elementary SchoolGrades: K-6Distance: 1 mi
- 1/10Abbott Middle SchoolGrades: 7-8Distance: 3.3 mi
- 6/10South Elgin High SchoolGrades: 9-12Distance: 3.8 mi
Schools provided by the listing agent
- District: 46
Source: MRED as distributed by MLS GRID. This data may not be complete. We recommend contacting the local school district to confirm school assignments for this home.

Get pre-qualified for a loan
At Zillow Home Loans, we can pre-qualify you in as little as 5 minutes with no impact to your credit score.An equal housing lender. NMLS #10287.
Sell for more on Zillow
Get a free Zillow Showcase℠ listing and you could sell for .
$372,000
2% more+ $7,440
With Zillow Showcase(estimated)
$379,440