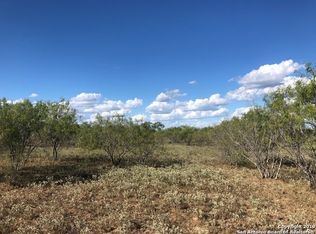Welcome to your own slice of country paradise! This charming 3-bedroom, 2-bath home offers 1,775 square feet of comfortable living space, nestled on 3 private acres and surrounded by an additional 21 acres of serene countryside. Built in 1979, this well-maintained home combines classic character with peaceful, open views that stretch for miles. Enjoy relaxing mornings or entertaining guests on the spacious covered front and back porches, perfect for taking in the sights and sounds of nature. Mature trees provide natural shade and beauty throughout the property, creating a tranquil, park-like setting. Inside, you'll find a warm and inviting layout with ample room for everyday living and hosting. Whether you're looking to start a hobby farm, enjoy recreational space, or simply escape the hustle and bustle, this property offers the freedom and space to make it your own - with no HOA restrictions! Opportunities like this don't come around often. If you've been dreaming of peaceful country
This property is off market, which means it's not currently listed for sale or rent on Zillow. This may be different from what's available on other websites or public sources.
