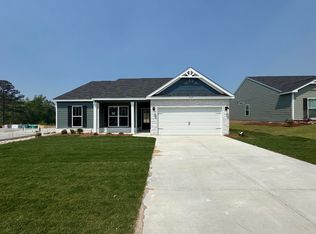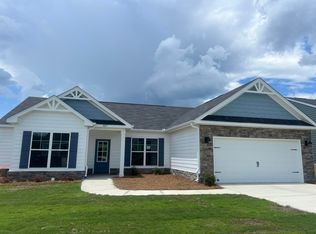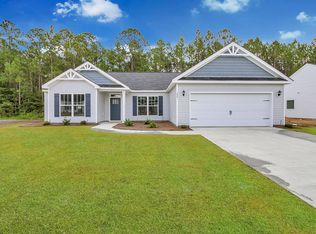Sold for $359,877 on 07/18/25
$359,877
865 Sweetgrass Circle, Harlem, GA 30814
4beds
2,294sqft
Single Family Residence
Built in 2025
-- sqft lot
$363,100 Zestimate®
$157/sqft
$-- Estimated rent
Home value
$363,100
$341,000 - $385,000
Not available
Zestimate® history
Loading...
Owner options
Explore your selling options
What's special
Welcome home to the Mansfield plan! New construction home conveniently located 9 minutes and 9 miles from Fort Eisenhower. This beautifully built home, featuring white Hardiplank siding, stacked stone accents, and a black garage with brackets, will not disappoint! The interior features LVT flooring in main living areas, modern lighting, a flex room with french doors, a half bath, a large family room open to the sun filled breakfast area, and a kitchen with granite countertops, stainless steel appliances, tons of cabinet space, and pantry. The second-floor owner's suite is a true oasis with a 9x10 sitting area, spa-like bathroom with a double sink vanity, granite countertops, a soaker tub, a separate shower with framed glass door, and a spacious walk-in closet. Also located upstairs are three good-sized bedrooms, a full bath with a double sink vanity, granite countertops, a tub/shower combo, and a large laundry room. This home is complete with a 10x12 covered patio in the backyard perfect for entertaining family and friends. Home is completed.
Zillow last checked: 8 hours ago
Listing updated: July 21, 2025 at 09:18am
Listed by:
Southern Homes Group 706-250-0235,
Southern Homes Group Real Estate
Bought with:
Stacy Chambers, 70772
Meybohm Real Estate - North Augusta
Source: Hive MLS,MLS#: 538658
Facts & features
Interior
Bedrooms & bathrooms
- Bedrooms: 4
- Bathrooms: 3
- Full bathrooms: 2
- 1/2 bathrooms: 1
Primary bedroom
- Level: Upper
- Dimensions: 16 x 16
Bedroom 2
- Level: Upper
- Dimensions: 10 x 13
Bedroom 3
- Level: Upper
- Dimensions: 10 x 12
Bedroom 4
- Level: Upper
- Dimensions: 11 x 11
Breakfast room
- Level: Main
- Dimensions: 10 x 13
Family room
- Level: Main
- Dimensions: 16 x 19
Kitchen
- Level: Main
- Dimensions: 15 x 11
Other
- Level: Main
- Dimensions: 11 x 13
Heating
- Heat Pump
Cooling
- Ceiling Fan(s), Central Air
Appliances
- Included: Built-In Microwave, Dishwasher, Disposal, Electric Range, Electric Water Heater
Features
- Blinds, Garden Tub, Kitchen Island, Pantry, Smoke Detector(s), Walk-In Closet(s), Washer Hookup, Electric Dryer Hookup
- Flooring: Carpet, Luxury Vinyl
- Attic: Pull Down Stairs,Storage
- Has fireplace: No
Interior area
- Total structure area: 2,294
- Total interior livable area: 2,294 sqft
Property
Parking
- Total spaces: 2
- Parking features: Attached, Garage, Garage Door Opener, Parking Pad
- Garage spaces: 2
Features
- Levels: Two
- Patio & porch: Covered, Front Porch, Patio
- Exterior features: Insulated Doors, Insulated Windows
- Fencing: Fenced,Privacy
Lot
- Dimensions: 121 x 63 x 125 x 70
- Features: Landscaped, Sprinklers In Front
Details
- Parcel number: 032305
Construction
Type & style
- Home type: SingleFamily
- Architectural style: Two Story
- Property subtype: Single Family Residence
Materials
- HardiPlank Type, Stone
- Foundation: Slab
- Roof: Composition
Condition
- New Construction
- New construction: Yes
- Year built: 2025
Utilities & green energy
- Sewer: Public Sewer
- Water: Public
Community & neighborhood
Community
- Community features: Sidewalks, Street Lights
Location
- Region: Harlem
- Subdivision: Cornerstone Creek
Other
Other facts
- Listing terms: Cash,Conventional,FHA,USDA Loan,VA Loan
Price history
| Date | Event | Price |
|---|---|---|
| 7/18/2025 | Sold | $359,877+609.6%$157/sqft |
Source: | ||
| 4/10/2025 | Sold | $50,715-84.8%$22/sqft |
Source: Public Record | ||
| 2/25/2025 | Pending sale | $334,560$146/sqft |
Source: | ||
| 2/25/2025 | Listed for sale | $334,560$146/sqft |
Source: | ||
Public tax history
| Year | Property taxes | Tax assessment |
|---|---|---|
| 2024 | $590 -6.9% | $43,200 -6.1% |
| 2023 | $634 | $46,000 |
Find assessor info on the county website
Neighborhood: 30814
Nearby schools
GreatSchools rating
- 4/10North Harlem Elementary SchoolGrades: PK-5Distance: 1.3 mi
- 4/10Harlem Middle SchoolGrades: 6-8Distance: 4.8 mi
- 5/10Harlem High SchoolGrades: 9-12Distance: 3.6 mi
Schools provided by the listing agent
- Elementary: North Harlem
- Middle: Harlem
- High: Harlem
Source: Hive MLS. This data may not be complete. We recommend contacting the local school district to confirm school assignments for this home.

Get pre-qualified for a loan
At Zillow Home Loans, we can pre-qualify you in as little as 5 minutes with no impact to your credit score.An equal housing lender. NMLS #10287.


