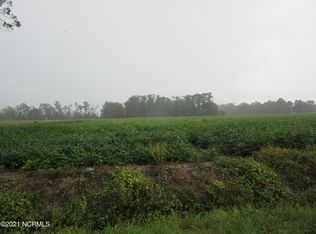Sold for $123,500 on 02/21/25
$123,500
865 Silver Spoon Road, Evergreen, NC 28438
3beds
1,410sqft
Single Family Residence
Built in 1977
1.04 Acres Lot
$178,800 Zestimate®
$88/sqft
$1,569 Estimated rent
Home value
$178,800
$139,000 - $218,000
$1,569/mo
Zestimate® history
Loading...
Owner options
Explore your selling options
What's special
Affordable Brick ranch with an attached 2 car carport with storage closets. The home offers 3 Bedrooms, 2 baths, deck, covered front porch, kitchen, formal dining area and a living room with a brick fireplace. The home is being sold in its current ''AS-IS'' condition. Please be aware that one bedroom closet and hall closet has a hole in the floor and it will need repaired. The home sits on 1.04 acres of land. Home was built in 1977. All offers are to be uploaded into REOcentral for review and approval. Cash offers require 10 percent EMD or $1,000 minimum, whichever is greater and all financed offers require 1 percent EMD or $1,000 minimum, whichever is greater. This property is subject to a 3-Day First Look Period. Seller will negotiate offers after the period expires. ''The seller does not accept blind offers or escalation clauses.''
Zillow last checked: 8 hours ago
Listing updated: February 21, 2025 at 09:53pm
Listed by:
Michael D Byrd 336-442-7669,
Nautical Waves Realty, LLC
Bought with:
Eric D Hill, 250127
Atlantic Blue Coast Realty LLC
Source: Hive MLS,MLS#: 100480257 Originating MLS: Brunswick County Association of Realtors
Originating MLS: Brunswick County Association of Realtors
Facts & features
Interior
Bedrooms & bathrooms
- Bedrooms: 3
- Bathrooms: 2
- Full bathrooms: 2
Primary bedroom
- Level: Primary Living Area
Dining room
- Features: Formal
Heating
- Heat Pump, Other, Electric
Cooling
- Central Air, Heat Pump
Features
- Master Downstairs
- Flooring: Carpet, Laminate
Interior area
- Total structure area: 1,410
- Total interior livable area: 1,410 sqft
Property
Parking
- Total spaces: 2
- Parking features: Concrete, Paved
- Carport spaces: 2
Features
- Levels: One
- Stories: 1
- Patio & porch: Covered, Deck, Porch
- Fencing: None
Lot
- Size: 1.04 Acres
- Dimensions: 191 x 203 x 209 x 215
Details
- Parcel number: 0234.00716258.000
- Zoning: EF
- Special conditions: In Foreclosure
Construction
Type & style
- Home type: SingleFamily
- Property subtype: Single Family Residence
Materials
- Brick Veneer, Vinyl Siding
- Foundation: Crawl Space
- Roof: Shingle
Condition
- New construction: No
- Year built: 1977
Utilities & green energy
- Sewer: Septic Tank
- Water: Well
Community & neighborhood
Security
- Security features: Smoke Detector(s)
Location
- Region: Evergreen
- Subdivision: Not In Subdivision
Other
Other facts
- Listing agreement: Exclusive Right To Sell
- Listing terms: Cash,Conventional
Price history
| Date | Event | Price |
|---|---|---|
| 8/1/2025 | Listing removed | $1,400$1/sqft |
Source: Hive MLS #100516833 Report a problem | ||
| 7/1/2025 | Listed for rent | $1,400$1/sqft |
Source: Hive MLS #100516833 Report a problem | ||
| 2/21/2025 | Sold | $123,500+18.9%$88/sqft |
Source: | ||
| 12/31/2024 | Sold | $103,853$74/sqft |
Source: Public Record Report a problem | ||
Public tax history
| Year | Property taxes | Tax assessment |
|---|---|---|
| 2025 | $1,140 | $103,900 |
| 2024 | $1,140 | $103,900 |
| 2023 | $1,140 | $103,900 |
Find assessor info on the county website
Neighborhood: 28438
Nearby schools
GreatSchools rating
- NAEvergreen ElementaryGrades: PK-8Distance: 1.4 mi
- 3/10West Columbus HighGrades: 9-12Distance: 6.5 mi
Schools provided by the listing agent
- Elementary: Evergreen Elementary
- Middle: Evergreen
Source: Hive MLS. This data may not be complete. We recommend contacting the local school district to confirm school assignments for this home.

Get pre-qualified for a loan
At Zillow Home Loans, we can pre-qualify you in as little as 5 minutes with no impact to your credit score.An equal housing lender. NMLS #10287.
