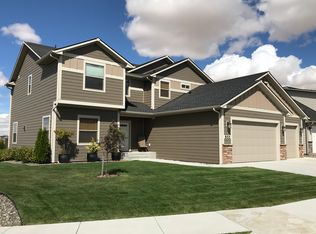Sold for $774,900 on 07/24/25
$774,900
865 SW Windy Point Ct, Pullman, WA 99163
4beds
2,671sqft
Single Family Residence
Built in 2024
0.65 Acres Lot
$783,400 Zestimate®
$290/sqft
$2,872 Estimated rent
Home value
$783,400
$611,000 - $1.00M
$2,872/mo
Zestimate® history
Loading...
Owner options
Explore your selling options
What's special
MLS# 277108 Note- Grass is AI** Experience luxury living in this brand new construction (completed in 2024) on a quiet cul-de-sac in one of Pullman's premier neighborhoods. This stunning home boasts all the modern features you desire: a spacious 3-car garage, 4 bedrooms, plus a dedicated home office, and a luxurious upstairs space with 3 bedrooms, a full bathroom, and a loft perfect for an additional recreation space. The main floor primary suite is 28 x 18 and includes a large walk in closet, great views and a dream spa like bathroom including a walk in shower, toilet closet and a freestanding tub. Unwind and take in the breathtaking views from the expansive covered deck, or cozy up by the gas fireplace in the open-concept living area. The designer kitchen features top-of-the-line GE Cafe appliances and stunning quartz countertops, a large island and a huge pantry for all your storage needs. This meticulously designed home also includes a mud room with a built-in bench, perfect for keeping your entryway organized. Never lived in, this expansive home on a .65-acre lot offers the perfect blend of functionality, luxury, and breathtaking views. Don't miss your chance to be the first to call this beauty home! One Year home warranty included for buyer's peace of mind!
Zillow last checked: 8 hours ago
Listing updated: July 24, 2025 at 02:43pm
Listed by:
Ashley Alred 509-338-5306,
Coldwell Banker Tomlinson Associates,
Melissa Harrison 509-710-5463,
Coldwell Banker Tomlinson Associates
Bought with:
Keller Williams Realty Coeur d
Source: PACMLS,MLS#: 277108
Facts & features
Interior
Bedrooms & bathrooms
- Bedrooms: 4
- Bathrooms: 3
- Full bathrooms: 2
- 1/2 bathrooms: 1
Bedroom
- Level: Main
Bedroom 1
- Level: Upper
Bedroom 2
- Level: Upper
Bedroom 3
- Level: Upper
Dining room
- Level: Main
Family room
- Level: Main
Kitchen
- Level: Main
Living room
- Level: Main
Office
- Level: Main
Cooling
- Central Air
Appliances
- Included: Dishwasher, Disposal, Microwave, Range/Oven, Refrigerator, Water Heater
Features
- Raised Ceiling(s), Vaulted Ceiling(s), Ceiling Fan(s)
- Flooring: Other
- Windows: Double Pane Windows, Windows - Vinyl
- Basement: None
- Number of fireplaces: 1
- Fireplace features: 1, Gas, Living Room
Interior area
- Total structure area: 2,671
- Total interior livable area: 2,671 sqft
Property
Parking
- Total spaces: 3
- Parking features: Attached, Garage Door Opener, Finished, Off Street, 3 car
- Attached garage spaces: 3
Features
- Levels: 2 Story
- Stories: 2
- Patio & porch: Deck/Covered, Porch
- Fencing: Partial
Lot
- Size: 0.65 Acres
- Features: Located in City Limits
Details
- Parcel number: 114370002060000
- Zoning description: Residential
Construction
Type & style
- Home type: SingleFamily
- Property subtype: Single Family Residence
Materials
- Foundation: Concrete, Crawl Space
- Roof: Comp Shingle
Condition
- Existing Construction (Not New)
- New construction: No
- Year built: 2024
Utilities & green energy
- Water: Public
- Utilities for property: Sewer Connected
Community & neighborhood
Location
- Region: Pullman
- Subdivision: Other,Plm-sysd Hill Sw
Other
Other facts
- Listing terms: Cash,Conventional,FHA,USDA Loan,VA Loan
- Road surface type: Paved
Price history
| Date | Event | Price |
|---|---|---|
| 7/24/2025 | Sold | $774,900+0.6%$290/sqft |
Source: | ||
| 5/27/2025 | Pending sale | $769,990$288/sqft |
Source: | ||
| 2/26/2025 | Price change | $769,990-0.6%$288/sqft |
Source: | ||
| 11/6/2024 | Price change | $775,000-0.4%$290/sqft |
Source: | ||
| 10/23/2024 | Price change | $777,777-1.2%$291/sqft |
Source: | ||
Public tax history
| Year | Property taxes | Tax assessment |
|---|---|---|
| 2024 | $8,946 -12.3% | $729,142 |
| 2023 | $10,201 -4.4% | $729,142 +552.8% |
| 2022 | $10,674 +544.4% | $111,701 |
Find assessor info on the county website
Neighborhood: 99163
Nearby schools
GreatSchools rating
- 6/10Sunnyside Elementary SchoolGrades: PK-5Distance: 0.8 mi
- 8/10Lincoln Middle SchoolGrades: 6-8Distance: 1.3 mi
- 10/10Pullman High SchoolGrades: 9-12Distance: 1.9 mi
Schools provided by the listing agent
- District: Pullman
Source: PACMLS. This data may not be complete. We recommend contacting the local school district to confirm school assignments for this home.

Get pre-qualified for a loan
At Zillow Home Loans, we can pre-qualify you in as little as 5 minutes with no impact to your credit score.An equal housing lender. NMLS #10287.
