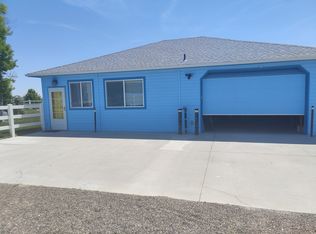Sold
Price Unknown
865 SE Hamilton Rd, Mountain Home, ID 83647
4beds
3baths
2,270sqft
Single Family Residence
Built in 2022
1.45 Acres Lot
$582,900 Zestimate®
$--/sqft
$2,541 Estimated rent
Home value
$582,900
$554,000 - $612,000
$2,541/mo
Zestimate® history
Loading...
Owner options
Explore your selling options
What's special
Stunning newly built home that sits on 1.45 acres. Property is fenced, has recently painted 8X16 storage shed, oversized driveway with RV parking. Perfect opportunity to have animals or space for a shop. Fruit trees and landscaped yard, covered patio w/extended concrete patio and fire pit make this the perfect setting for outdoor entertaining. Home has an open floor plan with a beautifully designed kitchen. Custom finishes throughout such as S/S appliances, quartz counters, tile backsplash, walk in pantry and laminate flooring. 3 bedrooms & 2 full baths on main including large master suite. Master has ensuite complete with double vanities, quartz counters, separate tub/shower & huge walk in closet. 4th bedroom & full bath upstairs can also be a second master, guest suite or bonus room. Three car garage has 8' doors, built in overhead storage & 220v/50A outlet. Property has no HOA, amazing location close to highway access, MHAFB, shopping/dining & 45 minutes to Boise!
Zillow last checked: 8 hours ago
Listing updated: July 27, 2023 at 06:40am
Listed by:
Jennifer Bean 208-985-0905,
Better Homes & Gardens 43North
Bought with:
Alexandra (alexa) Vork
Mountain Home Pro Real Estate
Marcella Trueba
Mountain Home Pro Real Estate
Source: IMLS,MLS#: 98876389
Facts & features
Interior
Bedrooms & bathrooms
- Bedrooms: 4
- Bathrooms: 3
- Main level bathrooms: 2
- Main level bedrooms: 3
Primary bedroom
- Level: Main
- Area: 208
- Dimensions: 13 x 16
Bedroom 2
- Level: Main
- Area: 110
- Dimensions: 10 x 11
Bedroom 3
- Level: Main
- Area: 110
- Dimensions: 11 x 10
Bedroom 4
- Level: Upper
- Area: 234
- Dimensions: 13 x 18
Office
- Level: Main
- Area: 110
- Dimensions: 11 x 10
Heating
- Forced Air, Natural Gas
Cooling
- Central Air
Appliances
- Included: Gas Water Heater, Dishwasher, Disposal, Microwave, Oven/Range Freestanding, Water Softener Owned
Features
- Bath-Master, Bed-Master Main Level, Guest Room, Den/Office, Family Room, Two Master Bedrooms, Double Vanity, Walk-In Closet(s), Breakfast Bar, Pantry, Kitchen Island, Number of Baths Main Level: 2, Number of Baths Upper Level: 1
- Flooring: Carpet
- Has basement: No
- Has fireplace: No
Interior area
- Total structure area: 2,270
- Total interior livable area: 2,270 sqft
- Finished area above ground: 2,270
- Finished area below ground: 0
Property
Parking
- Total spaces: 3
- Parking features: Attached, RV Access/Parking, Driveway
- Attached garage spaces: 3
- Has uncovered spaces: Yes
- Details: Garage: 32x20
Features
- Levels: Single w/ Upstairs Bonus Room
- Patio & porch: Covered Patio/Deck
- Exterior features: Dog Run
- Fencing: Partial,Metal,Vinyl,Wire
Lot
- Size: 1.45 Acres
- Dimensions: 430 x 147
- Features: 1 - 4.99 AC, Winter Access
Details
- Additional structures: Shed(s)
- Parcel number: RP002670010080
Construction
Type & style
- Home type: SingleFamily
- Property subtype: Single Family Residence
Materials
- Frame, Masonry, Stone, HardiPlank Type
- Foundation: Crawl Space
- Roof: Architectural Style
Condition
- Year built: 2022
Details
- Builder name: Simplicity by Hayden Home
Utilities & green energy
- Sewer: Septic Tank
- Water: Shared Well
Community & neighborhood
Location
- Region: Mountain Home
- Subdivision: Pheasant Run
Other
Other facts
- Listing terms: Cash,Conventional,FHA,VA Loan
- Ownership: Fee Simple
- Road surface type: Paved
Price history
Price history is unavailable.
Public tax history
| Year | Property taxes | Tax assessment |
|---|---|---|
| 2025 | $191 -90.7% | $587,088 +4.3% |
| 2024 | $2,059 +435.8% | $562,915 |
| 2023 | $384 +0.9% | $562,915 +677.3% |
Find assessor info on the county website
Neighborhood: 83647
Nearby schools
GreatSchools rating
- 3/10West Elementary SchoolGrades: PK-4Distance: 3.4 mi
- NAMountain Home Junior High SchoolGrades: 7-8Distance: 3.1 mi
- 4/10Mountain Home Sr High SchoolGrades: 9-12Distance: 3.3 mi
Schools provided by the listing agent
- Elementary: West - Mtn Home
- Middle: Mtn Home
- High: Mountain Home
- District: Mountain Home School District #193
Source: IMLS. This data may not be complete. We recommend contacting the local school district to confirm school assignments for this home.
