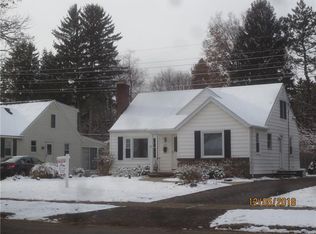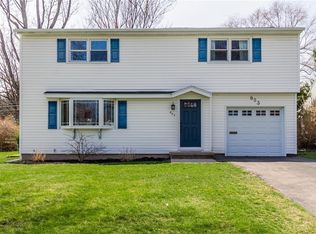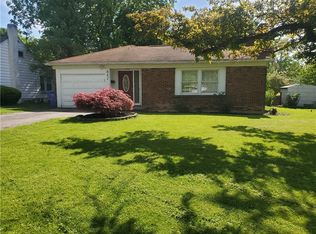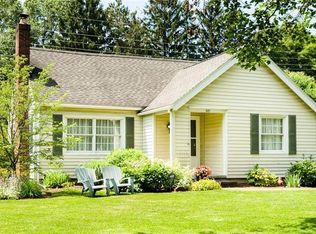* Look no further, truly charming Brighton ranch in pristine condition! * Many recent improvements and desirable features including updated white kitchen cabinetry and quartz countertops; separate dining area with hardwood floors; spacious living room; updated thermopane windows; three season enclosed porch; attached rear deck; high efficiency furnace and central air conditioning! * Neutral decorating throughout! * New roof (2011) and low maintenance vinyl sided exterior * Choice lot on quiet tree-lined street with sidewalks and backing to walking trail! *
This property is off market, which means it's not currently listed for sale or rent on Zillow. This may be different from what's available on other websites or public sources.



