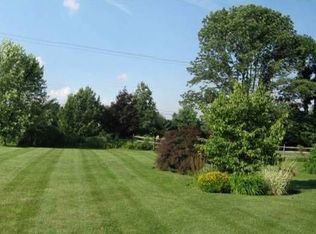Solid Brick front Doutrich Built colonial/split style floor plan. Huge split level with Over 2,150 square feet of living space with large rooms throughout. Well kept by Original owners, New roof in 2016, updated natural gas heater! Stay cool this summer with Central air! Beautiful Perfect one acre lot with mature trees. Main floor has vaulted ceiling, formal dining room, formal living room with bay window, wood burning fireplace currently with gas logs, Oversized family room with ground level entry. Each spacious bedroom has double closets and the Master bedroom has a walk in closet and full bath access. The kitchen is eat-in with abundant cabinet space, skylight, tile back splash, double sink, dishwasher, electric smooth top cooking, and a large pantry. In addition, this home has a full unfinished basement with plenty of windows and natural light, more closet space and tremendous storage. There is a very nice sized separate laundry room adjacent to the family room. The garage is finished and insulated. Conveniently located near the Brandywine Hospital, Route 30 bypass, schools, YMCA, CVS, Hibernia County Park, Golf and all shopping.
This property is off market, which means it's not currently listed for sale or rent on Zillow. This may be different from what's available on other websites or public sources.
