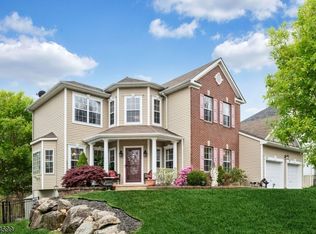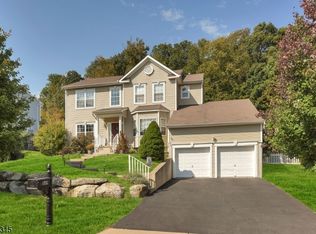WELCOME HOME TO THIS BEAUTIFUL COLONIAL, OFFERING THREE FULL LEVELS OF FINISHED LIVING SPACE FOR MANY FLEXIBLE LIVING ARRANGEMENTS INCLUDING AN IN LAW SUITE/GUEST QUARTERS APT. WITH SEPARATE ENTRANCE. THIS LOVELY HOME FEATURES A FRESHLY PAINTED INTERIOR IN A NEUTRAL PALATE, SPACIOUS BEDROOMS, AWESOME KITCHEN W/WALK IN PANTRY, GRANITE COUNTERS, OVERSIZED LAUNDRY RM & UNIQUE BUTLER'S PANTRY. ALSO ON 1ST FLOOR IS THE LIVING ROOM WOODBURNING FIREPLACE, STUDY/PLAYROOM & SUNNY BREAKFAST RM W/SLIDERS TO WALKDOWN DECK, LEVELED WOODED BACKYARD & STORAGE SHED. MASTER BEDROOM SUITE HAS DUAL WALK IN CLOSETS & MASTER BATH EN SUITE WITH DUAL SINKS. MULTI ROOMED FINISHED WALK OUT BASEMENT HAS MEDIA ROOM W/PROJECTOR & SCREEN, REC ROOM, DINING AREA, SECOND KITCHEN, STORAGE RM & POSSIBLE 5TH BR/2ND OFFICE. PUBLIC UTILITIES!
This property is off market, which means it's not currently listed for sale or rent on Zillow. This may be different from what's available on other websites or public sources.


