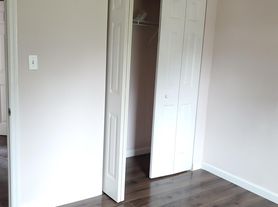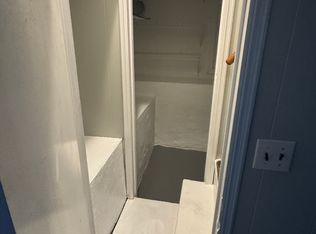All Brick historic build from the '30s. 2 bedrooms on main, full bath and half bath, open upstairs, could be another bedroom, office, or den. Hardwoods through, granite counters, includes washer and dryer and year round landscaping. No cats, some dogs, no smokers please.
Brick, 2-bed, 1.5 bath, loft, detached garage
House for rent
$1,595/mo
865 Nottingham Dr, Macon, GA 31211
2beds
--sqft
Price may not include required fees and charges.
Single family residence
Available now
No pets
Garage parking
What's special
Detached garageYear round landscapingGranite countersIncludes washer and dryer
- 67 days |
- -- |
- -- |
Travel times
Looking to buy when your lease ends?
Consider a first-time homebuyer savings account designed to grow your down payment with up to a 6% match & a competitive APY.
Facts & features
Interior
Bedrooms & bathrooms
- Bedrooms: 2
- Bathrooms: 2
- Full bathrooms: 1
- 1/2 bathrooms: 1
Property
Parking
- Parking features: Garage
- Has garage: Yes
- Details: Contact manager
Features
- Exterior features: , Vintage
Details
- Parcel number: R0630174
Construction
Type & style
- Home type: SingleFamily
- Property subtype: Single Family Residence
Condition
- Year built: 1934
Community & HOA
Location
- Region: Macon
Financial & listing details
- Lease term: 12 months min No Cats, some dogs One month & half security deposit
Price history
| Date | Event | Price |
|---|---|---|
| 11/3/2025 | Price change | $1,595-3.3% |
Source: Zillow Rentals | ||
| 10/23/2025 | Price change | $1,650-2.9% |
Source: Zillow Rentals | ||
| 10/11/2025 | Price change | $1,700-2.9% |
Source: Zillow Rentals | ||
| 9/17/2025 | Listed for rent | $1,750 |
Source: Zillow Rentals | ||
| 12/11/2020 | Sold | $155,000+3.4% |
Source: | ||

