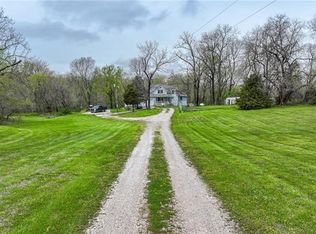Back on Market - no fault of sellers. 3 beautiful acres with a tree-lined drive, a well-maintained home. Enjoy your patio watching the sunrise or end your days on the front porch watching sunsets. New roof- May 2020, heat pump- 10/22, water heater- 2021. 2 fireplaces. Master & laundry on the main level. New large patio (2021) and above ground pool with decking. Lower level has a 4th non-conforming bedroom or office, wet bar and fireplace. This house has it all beautiful outdoor spaces, space for entertaining and relaxing. Don't wait too long or your new home won't be here for you.
This property is off market, which means it's not currently listed for sale or rent on Zillow. This may be different from what's available on other websites or public sources.
