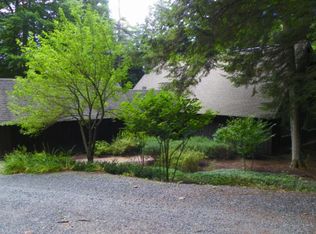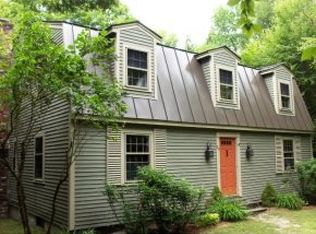Exciting, smart, and complete renovation of this wonderful home! Bright and sunny lot with a spacious entry. Kitchen has nicely styled finishes and excellent work space for the cook and is comfy for your guests. Cathedral ceilings make the most of the space in the living room and family room and create a fun atmosphere. Master suite is has the right balance between space and customization. A real treat to own and entertain.
This property is off market, which means it's not currently listed for sale or rent on Zillow. This may be different from what's available on other websites or public sources.


