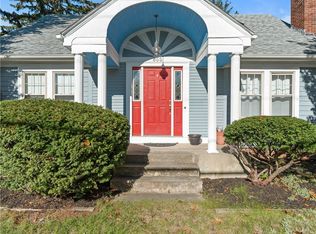Sold for $480,000 on 05/23/25
$480,000
865 Main Ave, Warwick, RI 02886
4beds
2,038sqft
Single Family Residence
Built in 1950
0.43 Acres Lot
$494,600 Zestimate®
$236/sqft
$3,668 Estimated rent
Home value
$494,600
$460,000 - $529,000
$3,668/mo
Zestimate® history
Loading...
Owner options
Explore your selling options
What's special
Welcome to this beautifully maintained 4-bedroom, 1.5-bath Cape Cod style home nestled in the highly desirable Greenwood Terrace section of Warwick. Offering classic New England charm this home offers Steel I-Beam construction, gleaming hardwood flooring, a generous living room with brick fireplace, screened in patio, gas heat, an oversized single car garage, an expansive outdoor shed, a very large backyard ideal for entertaining, gardening, or relaxing with family and friends. Conveniently located, it is just three blocks to the Greenwood Elementary School, minutes to the inter-state, T.F. Green Airport and the train station. In addition, this home is also very close to shopping at the Warwick and Rhode Island Malls, and fantastic locally owned restaurants. This home is a must see! This is an Estate sale and being SOLD in AS-IS condition.
Zillow last checked: 8 hours ago
Listing updated: May 23, 2025 at 12:33pm
Listed by:
Tim Silvia 401-474-1889,
RI Real Estate Services
Bought with:
Nathan Clark Team
Your Home Sold Guaranteed, NCT
Source: StateWide MLS RI,MLS#: 1381640
Facts & features
Interior
Bedrooms & bathrooms
- Bedrooms: 4
- Bathrooms: 2
- Full bathrooms: 1
- 1/2 bathrooms: 1
Bathroom
- Level: First
Bathroom
- Level: Second
Other
- Level: Second
Other
- Level: Second
Other
- Level: Second
Other
- Level: First
Kitchen
- Level: First
Living room
- Level: First
Heating
- Natural Gas, Baseboard, Forced Water, Gas Connected
Cooling
- None
Appliances
- Included: Gas Water Heater, Dishwasher, Dryer, Oven/Range, Refrigerator, Washer
Features
- Wall (Dry Wall), Wall (Plaster), Plumbing (Mixed), Insulation (Unknown), Ceiling Fan(s)
- Flooring: Ceramic Tile, Hardwood
- Windows: Insulated Windows
- Basement: Full,Interior and Exterior,Partially Finished,Common,Laundry,Storage Space,Utility
- Attic: Attic Storage
- Number of fireplaces: 1
- Fireplace features: Brick
Interior area
- Total structure area: 1,828
- Total interior livable area: 2,038 sqft
- Finished area above ground: 1,828
- Finished area below ground: 210
Property
Parking
- Total spaces: 6
- Parking features: Attached, Driveway
- Attached garage spaces: 1
- Has uncovered spaces: Yes
Features
- Patio & porch: Patio, Screened
- Waterfront features: Walk to Fresh Water
Lot
- Size: 0.43 Acres
Details
- Additional structures: Outbuilding
- Parcel number: WARWM268B0010L0000
- Special conditions: Conventional/Market Value
- Other equipment: Cable TV
Construction
Type & style
- Home type: SingleFamily
- Architectural style: Cape Cod
- Property subtype: Single Family Residence
Materials
- Dry Wall, Plaster, Shingles, Wood
- Foundation: Concrete Perimeter
Condition
- New construction: No
- Year built: 1950
Utilities & green energy
- Electric: Circuit Breakers, Fuses
- Utilities for property: Sewer Connected, Water Connected
Community & neighborhood
Community
- Community features: Near Public Transport, Commuter Bus, Golf, Highway Access, Hospital, Interstate, Marina, Public School, Railroad, Restaurants, Schools, Near Shopping
Location
- Region: Warwick
- Subdivision: Greenwood Terrace/Greenwood Proper
Price history
| Date | Event | Price |
|---|---|---|
| 5/23/2025 | Sold | $480,000+6.7%$236/sqft |
Source: | ||
| 4/22/2025 | Contingent | $450,000$221/sqft |
Source: | ||
| 4/17/2025 | Listed for sale | $450,000$221/sqft |
Source: | ||
Public tax history
| Year | Property taxes | Tax assessment |
|---|---|---|
| 2025 | $4,756 | $328,700 |
| 2024 | $4,756 +2% | $328,700 |
| 2023 | $4,664 +0.7% | $328,700 +32.9% |
Find assessor info on the county website
Neighborhood: 02886
Nearby schools
GreatSchools rating
- 6/10Greenwood SchoolGrades: K-5Distance: 0.2 mi
- 5/10Winman Junior High SchoolGrades: 6-8Distance: 1.9 mi
- 5/10Toll Gate High SchoolGrades: 9-12Distance: 1.9 mi

Get pre-qualified for a loan
At Zillow Home Loans, we can pre-qualify you in as little as 5 minutes with no impact to your credit score.An equal housing lender. NMLS #10287.
Sell for more on Zillow
Get a free Zillow Showcase℠ listing and you could sell for .
$494,600
2% more+ $9,892
With Zillow Showcase(estimated)
$504,492