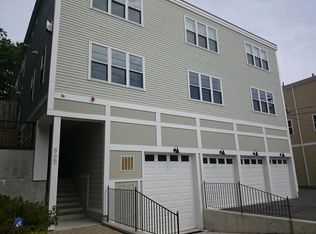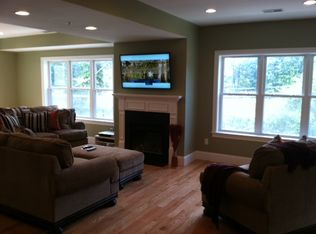Welcome to your cozy rental in Roslindale! Nestled in the Brook Farm neighborhood, this six-month lease offers the perfect place to settle in until spring 2026. Whether you're relocating to Boston or looking for a comfortable home base while searching for something more permanent, this condo is an excellent fit. Built in 2011, it features two bedrooms, two and a half bathrooms, garage parking, and extra storage. The garage is complete with storage and electric car charger. Enjoy treetop views from the open-concept living area and unwind on the inviting roof deck after a long day. Private showings are available virtual tours can be arranged upon request. 6 month lease
This property is off market, which means it's not currently listed for sale or rent on Zillow. This may be different from what's available on other websites or public sources.

