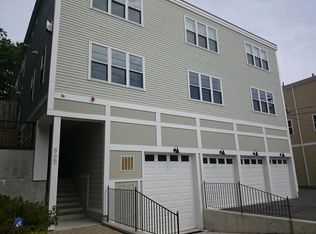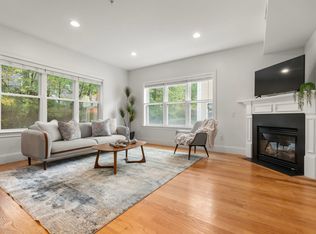Sold for $536,000 on 01/17/23
$536,000
865 Lagrange St UNIT 3, Boston, MA 02132
2beds
1,083sqft
Condominium
Built in 2011
-- sqft lot
$605,800 Zestimate®
$495/sqft
$2,945 Estimated rent
Home value
$605,800
$576,000 - $636,000
$2,945/mo
Zestimate® history
Loading...
Owner options
Explore your selling options
What's special
Stop looking!! Spacious and modern ready-to move-in unit is now available for you to make it your own! 2011 construction welcomes you into an open kitchen/living/dining with hardwood floors and an abundance of natural light. The kitchen boasts updated flooring, stainless steel appliances, custom cabinets and lots of shelving. A large primary suite with large closet space. Second bedroom is large enough for a queen bed and office space. Some of the amenities include exclusive roof deck rights where you can watch the sunsets or star gaze on your own fabulous rooftop deck, gas fireplace, central A/C, in-unit laundry & a tidy utility room w/ additional storage, low condo fees, no pet restrictions. Perfect quiet location on the Chestnut Hill line. Commuter Rail 1 mile, #37 bus end of drive. Easy access RT9, Boston, Restaurants & Shops. Make this a can't miss! NO SHOWINGS PRIOR TO OPEN HOUSE 12/16/2022 5-6pm.
Zillow last checked: 8 hours ago
Listing updated: January 30, 2023 at 08:03am
Listed by:
Stacey Bryant 617-992-6351,
Redfin Corp. 617-340-7803
Bought with:
Isa Helena
Donahue Real Estate Co.
Source: MLS PIN,MLS#: 73064750
Facts & features
Interior
Bedrooms & bathrooms
- Bedrooms: 2
- Bathrooms: 2
- Full bathrooms: 1
- 1/2 bathrooms: 1
Primary bedroom
- Features: Closet, Flooring - Hardwood
- Level: Second
Bedroom 2
- Features: Closet, Flooring - Hardwood
- Level: Second
Bathroom 1
- Features: Bathroom - Half
- Level: First
Bathroom 2
- Features: Bathroom - Full
- Level: Second
Kitchen
- Features: Flooring - Hardwood, Breakfast Bar / Nook, Recessed Lighting, Stainless Steel Appliances, Lighting - Pendant
- Level: First
Living room
- Features: Flooring - Hardwood
- Level: First
Heating
- Central, Forced Air
Cooling
- Central Air
Appliances
- Laundry: Second Floor
Features
- Basement: None
- Number of fireplaces: 1
- Fireplace features: Living Room
- Common walls with other units/homes: Corner
Interior area
- Total structure area: 1,083
- Total interior livable area: 1,083 sqft
Property
Parking
- Total spaces: 1
- Parking features: Garage Door Opener
- Garage spaces: 1
Lot
- Size: 1,083 sqft
Details
- Parcel number: W:20 P:07663 S:016,4831093
- Zoning: CD
Construction
Type & style
- Home type: Condo
- Property subtype: Condominium
Materials
- Frame
- Roof: Rubber
Condition
- Year built: 2011
Utilities & green energy
- Sewer: Public Sewer
- Water: Public
Community & neighborhood
Security
- Security features: Intercom
Community
- Community features: Public Transportation, Shopping, Park, Walk/Jog Trails, Golf, Medical Facility, Laundromat, Conservation Area, Highway Access, House of Worship, Public School, T-Station
Location
- Region: Boston
HOA & financial
HOA
- HOA fee: $250 monthly
- Services included: Water, Sewer, Insurance, Maintenance Structure, Maintenance Grounds, Snow Removal, Trash, Reserve Funds
Price history
| Date | Event | Price |
|---|---|---|
| 1/17/2023 | Sold | $536,000+2.1%$495/sqft |
Source: MLS PIN #73064750 | ||
| 12/13/2022 | Listed for sale | $525,000+49.6%$485/sqft |
Source: MLS PIN #73064750 | ||
| 7/31/2012 | Sold | $351,000$324/sqft |
Source: Public Record | ||
Public tax history
| Year | Property taxes | Tax assessment |
|---|---|---|
| 2025 | $6,168 -5% | $532,600 -10.6% |
| 2024 | $6,496 +4.6% | $596,000 +3% |
| 2023 | $6,212 +3.6% | $578,400 +5% |
Find assessor info on the county website
Neighborhood: West Roxbury
Nearby schools
GreatSchools rating
- 5/10Lyndon K-8 SchoolGrades: PK-8Distance: 0.9 mi
- 5/10Kilmer K-8 SchoolGrades: PK-8Distance: 1.5 mi
Get a cash offer in 3 minutes
Find out how much your home could sell for in as little as 3 minutes with a no-obligation cash offer.
Estimated market value
$605,800
Get a cash offer in 3 minutes
Find out how much your home could sell for in as little as 3 minutes with a no-obligation cash offer.
Estimated market value
$605,800

