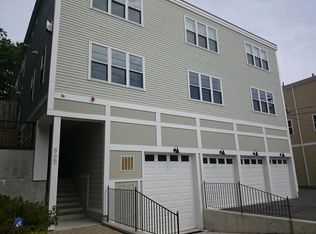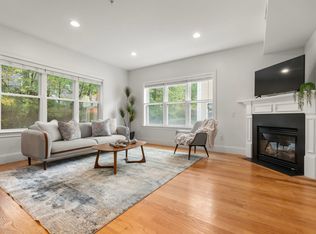Sold for $569,000 on 11/12/24
$569,000
865 Lagrange St UNIT 2, Boston, MA 02132
2beds
932sqft
Condominium
Built in 2011
-- sqft lot
$573,400 Zestimate®
$611/sqft
$3,210 Estimated rent
Home value
$573,400
$522,000 - $631,000
$3,210/mo
Zestimate® history
Loading...
Owner options
Explore your selling options
What's special
SATURDAY, AND SUNDAY OPEN HOUSES! Welcome to your new home in West Roxbury, ideally located with easy access to Chestnut Hill and area amenities. This two bedroom, one bathroom condominium is located on the first floor and includes a fenced yard with a brick patio, mature rosebushes, and plenty of room for a garden. Inside, the single-level unit offers an open floor plan, perfect for entertaining, with the kitchen, living and dining rooms all opening to the private yard. Two large bedrooms, a generous bathroom, and multiple closets complete the space. This unit also features hardwood floors, in-unit washer/dryer, central air, granite countertops, stainless steel appliances and a private storage space in the main hallway. Indoor, deeded parking ensures an easy transition from outside to inside. Don't miss out on the opportunity to be the new owner of this sunny and well-maintained home. No showings before open house on Saturday, September 21
Zillow last checked: 8 hours ago
Listing updated: November 13, 2024 at 07:16am
Listed by:
Marley Kanda 617-833-5416,
Engel & Volkers Boston 617-936-4194
Bought with:
Ivonete Souza
Dell Realty Inc.
Source: MLS PIN,MLS#: 73255004
Facts & features
Interior
Bedrooms & bathrooms
- Bedrooms: 2
- Bathrooms: 1
- Full bathrooms: 1
Primary bedroom
- Level: First
Bedroom 2
- Level: First
Primary bathroom
- Features: No
Bathroom 1
- Level: First
Dining room
- Level: First
Kitchen
- Level: First
Living room
- Level: First
Heating
- Forced Air
Cooling
- Central Air
Appliances
- Laundry: First Floor, In Unit
Features
- Flooring: Wood
- Windows: Insulated Windows
- Basement: None
- Has fireplace: No
- Common walls with other units/homes: Corner
Interior area
- Total structure area: 932
- Total interior livable area: 932 sqft
Property
Parking
- Total spaces: 1
- Parking features: Under, Deeded
- Attached garage spaces: 1
Features
- Entry location: Unit Placement(Ground)
- Exterior features: Fenced Yard, Garden
- Fencing: Fenced
Lot
- Size: 932 sqft
Details
- Parcel number: W:20 P:07663 S:014,4831093
- Zoning: CD
Construction
Type & style
- Home type: Condo
- Property subtype: Condominium
Materials
- Frame
- Roof: Rubber
Condition
- Year built: 2011
Utilities & green energy
- Electric: Circuit Breakers
- Sewer: Public Sewer
- Water: Public
- Utilities for property: for Gas Range
Community & neighborhood
Community
- Community features: Public Transportation, Shopping, Park, Walk/Jog Trails, Medical Facility, Laundromat, Bike Path, Highway Access, House of Worship, T-Station
Location
- Region: Boston
HOA & financial
HOA
- HOA fee: $231 monthly
- Amenities included: Storage
- Services included: Water, Sewer, Insurance, Maintenance Structure, Snow Removal
Price history
| Date | Event | Price |
|---|---|---|
| 11/12/2024 | Sold | $569,000$611/sqft |
Source: MLS PIN #73255004 | ||
| 9/24/2024 | Contingent | $569,000$611/sqft |
Source: MLS PIN #73255004 | ||
| 9/19/2024 | Listed for sale | $569,000+1.8%$611/sqft |
Source: MLS PIN #73255004 | ||
| 8/1/2024 | Listing removed | $559,000$600/sqft |
Source: MLS PIN #73255004 | ||
| 6/24/2024 | Contingent | $559,000$600/sqft |
Source: MLS PIN #73255004 | ||
Public tax history
| Year | Property taxes | Tax assessment |
|---|---|---|
| 2025 | $6,044 +13.7% | $521,900 +7% |
| 2024 | $5,317 +4.6% | $487,800 +3% |
| 2023 | $5,084 +3.6% | $473,400 +5% |
Find assessor info on the county website
Neighborhood: West Roxbury
Nearby schools
GreatSchools rating
- 5/10Lyndon K-8 SchoolGrades: PK-8Distance: 0.9 mi
- 5/10Kilmer K-8 SchoolGrades: PK-8Distance: 1.5 mi
Get a cash offer in 3 minutes
Find out how much your home could sell for in as little as 3 minutes with a no-obligation cash offer.
Estimated market value
$573,400
Get a cash offer in 3 minutes
Find out how much your home could sell for in as little as 3 minutes with a no-obligation cash offer.
Estimated market value
$573,400

