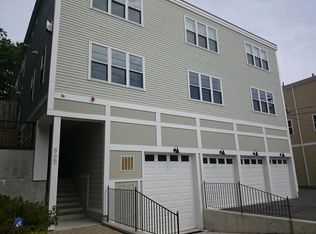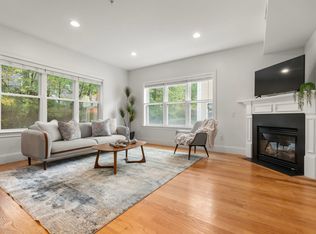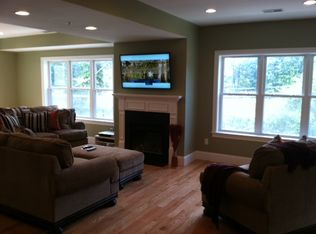Everything you've been looking for! Spacious, Modern & Beautiful! Top floor, multi level condo with rarely available -2 car parking in a covered heated garage & storage. Entertain in your open concept kitchen /living area with high ceilings, gas fireplace, large island, granite countertops, SS appliances & half bath. Oversized windows stream in natural light all day & gorgeous hardwoods throughout! Upstairs there is a large master suite with huge designer walk in closet. Second bedroom is large enough for queen pullout bed and office space Separate closet for full size stackable washer and dryer. If that's not enough you can watch the sunsets or star gaze on your own fabulous rooftop deck with private entry! Includes high end Weber grill w/ natural gas hook up & storage container for deck items. Low condo fees, no pet restrictions. Central A/C. Perfect quiet location on the Chestnut Hill line. Commuter Rail 1 mile, #37 bus end of drive. Easy access RT9, Boston, Restaurants & Shops.
This property is off market, which means it's not currently listed for sale or rent on Zillow. This may be different from what's available on other websites or public sources.


