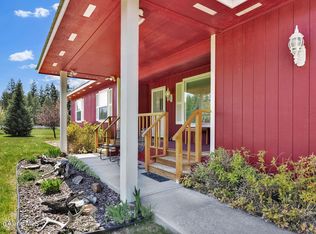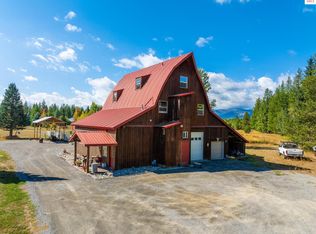Sold
Price Unknown
865 Kootenai Trail Rd, Naples, ID 83847
3beds
2baths
1,903sqft
Single Family Residence
Built in 2002
4.04 Acres Lot
$588,400 Zestimate®
$--/sqft
$2,064 Estimated rent
Home value
$588,400
Estimated sales range
Not available
$2,064/mo
Zestimate® history
Loading...
Owner options
Explore your selling options
What's special
Discover the allure of this meticulously maintained home, built in 2002 and located on a generous 4.04-acre lot. This property features a main floor spanning 1903 sqft with three bedrooms and two bathrooms, including two master suites—one with a private bath and walk-in closet, the other with a semi-private ensuite. The extensive 1900+ sqft unfinished basement offers vast potential for customization to suit any lifestyle or need, perfect for additional living space or a personalized project area. The grounds are secured by a fenced yard, enhanced with mature decorative trees for privacy, a dog kennel, and a small barn or covered storage space. The paved driveway leads to a 2-car attached garage, and the home includes air conditioning for your comfort. Ideal for those seeking a tranquil retreat with room for growth and personalization, this property is a superb choice for comfortable living.
Zillow last checked: 8 hours ago
Listing updated: June 13, 2024 at 06:51pm
Listed by:
Jenny Graham 208-699-1813,
NEXTHOME 365 REALTY
Source: SELMLS,MLS#: 20241126
Facts & features
Interior
Bedrooms & bathrooms
- Bedrooms: 3
- Bathrooms: 2
- Main level bathrooms: 1
- Main level bedrooms: 3
Primary bedroom
- Description: Large Master W/ Ensuite
- Level: Main
Bedroom 2
- Description: Second Master W/ Semi-Private Ensuite
- Level: Main
Bedroom 3
- Description: Large Bedroom
- Level: Main
Bathroom 1
- Description: Shared W/ 2nd Master Suite
- Level: Main
Dining room
- Description: open to kitchen
- Level: Main
Kitchen
- Description: Large open kitchen
- Level: Main
Living room
- Description: two sitting rooms
- Level: Main
Heating
- Fireplace(s), Natural Gas, Furnace
Cooling
- Central Air, Attic Fan, Air Conditioning
Appliances
- Included: Built In Microwave, Dishwasher, Disposal, Dryer, Microwave, Range/Oven, Refrigerator, Washer
- Laundry: Laundry Room, Main Level, Extra Large Laundry Room
Features
- High Speed Internet, Insulated, Pantry
- Windows: Vinyl
- Basement: Unfinished
- Has fireplace: Yes
- Fireplace features: Built In Fireplace, Gas
Interior area
- Total structure area: 1,903
- Total interior livable area: 1,903 sqft
- Finished area above ground: 1,903
- Finished area below ground: 1,903
Property
Parking
- Total spaces: 2
- Parking features: 2 Car Attached, Insulated, Garage Door Opener, Asphalt, Off Street, Open
- Attached garage spaces: 2
- Has uncovered spaces: Yes
Features
- Levels: One
- Stories: 1
- Patio & porch: Covered Porch, Deck
- Fencing: Fenced
Lot
- Size: 4.04 Acres
- Features: 5 to 10 Miles to City/Town, 1 Mile or Less to County Road, Level, Mature Trees
Details
- Additional structures: Barn(s), Kennel/Dog Run
- Parcel number: RP61N01E210173A
- Zoning description: Residential
Construction
Type & style
- Home type: SingleFamily
- Property subtype: Single Family Residence
Materials
- Frame, Wood Siding
- Foundation: Concrete Perimeter
- Roof: Metal
Condition
- Resale
- New construction: No
- Year built: 2002
Utilities & green energy
- Sewer: Septic Tank
- Water: Community
- Utilities for property: Electricity Connected, Natural Gas Connected, Phone Connected, Garbage Available
Community & neighborhood
Location
- Region: Naples
Other
Other facts
- Ownership: Fee Simple
- Road surface type: Paved
Price history
| Date | Event | Price |
|---|---|---|
| 6/13/2024 | Sold | -- |
Source: | ||
| 5/15/2024 | Pending sale | $525,000$276/sqft |
Source: | ||
| 5/14/2024 | Listed for sale | $525,000$276/sqft |
Source: | ||
Public tax history
| Year | Property taxes | Tax assessment |
|---|---|---|
| 2025 | $1,984 +8.1% | $593,610 +1.2% |
| 2024 | $1,836 -20.2% | $586,540 -3.8% |
| 2023 | $2,301 +18.8% | $609,580 +1.8% |
Find assessor info on the county website
Neighborhood: 83847
Nearby schools
GreatSchools rating
- 4/10Valley View Elementary SchoolGrades: PK-5Distance: 3.9 mi
- 7/10Boundary County Middle SchoolGrades: 6-8Distance: 3.5 mi
- 2/10Bonners Ferry High SchoolGrades: 9-12Distance: 3.4 mi
Schools provided by the listing agent
- Elementary: Valley View
- Middle: Boundary County
- High: Bonners Ferry
Source: SELMLS. This data may not be complete. We recommend contacting the local school district to confirm school assignments for this home.

