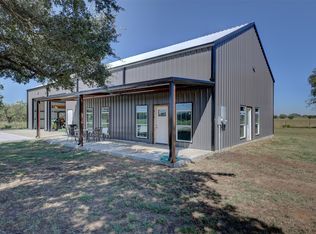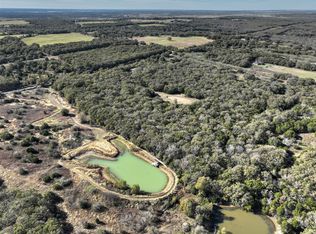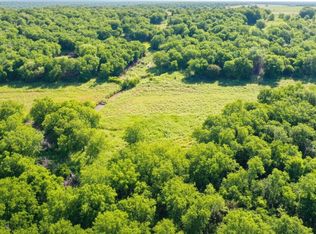This is a 2655 square foot, single family home. This home is located at 865 Hcr #1221, Blum, TX 76627.
This property is off market, which means it's not currently listed for sale or rent on Zillow. This may be different from what's available on other websites or public sources.



