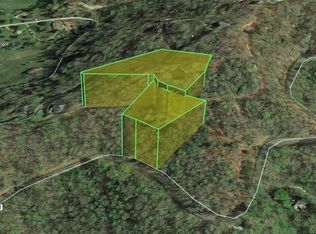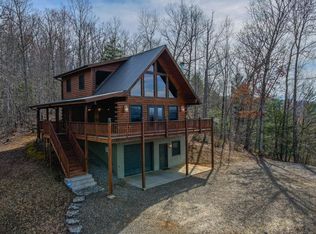You must see this 3 bedroom 3 bath home in Holly Springs off Franklin Farm Rd. At the top for a spectacular view. Deck porch that includes appox. 288 sq ft of covered deck. Step into the grand room featuring lots of glass of the views. Open floor plan with stone rock with wood stove. Tongue and groove pine ceiling. . 2 bedrooms and full bath on the main, huge loft Bedroom with master bath. Wood flooring and carpet. Tile Bath floors. Large room downstairs with bath and laundry room. Fantastic views as well there.Concrete patio. 2 car garage . Deck freshly painted and new sliding doors installed. and a brand new shingled roof in 2016. Furnishings are very negotiable. Owners to keep kitchen ware. All this on 3.31 acres. that includes a flat area for fire pit, workshop area etc. Views are Great.. Owner will negotiate paving the Driveway.
This property is off market, which means it's not currently listed for sale or rent on Zillow. This may be different from what's available on other websites or public sources.

