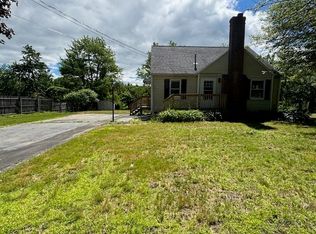Looking for 4 bedrooms in Ashby and ease of access for commuting? Freshly painted and in move in condition. This home offers four bedrooms, huge living room with slider, bay window, hardwood floors and wood stove insert. The sun filled front room works as an office, play room or great craft or reading space. Second entry area is conveniently located exiting to the fenced side yard ideal for dogs. The kitchen features recessed lighting, stainless steel appliances, open airy eating area leading out to the oversized deck overlooking the large back yard. Finally on the first floor there is a spacious bath with tile shower ample floor space and laundry area. The second floor offers four bedrooms and another full bath. Showings begin at Open House Saturday 10/6/18 at 12:00pm
This property is off market, which means it's not currently listed for sale or rent on Zillow. This may be different from what's available on other websites or public sources.
