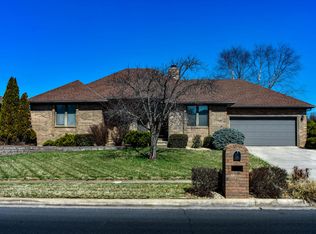Meticulous and ready to occupy! Beautiful all brick ranch home located in popular National Place. This lovely home features 5 bedrooms 3 full baths, formal dining room w/ crown molding, living room with gas fireplace, kitchen with casual dining including all appliances, lots of cabinetry and knee hole desk. Large Master bedroom with remodeled bath including air bubble jacuzzi tub, tiled shower, heated tile floor, new cabinets and granite counter top. Lower level includes a cozy family room with gas fireplace, rec / game room with wet bar / refrigerator, 2 bedrooms and a full bath. Living / Dining Rms, Kitchen & Master BR & Basement features 9 foot ceilings. Walkout to a beautiful landscaped fenced back yard and a short walk to the neighborhood pool, tennis court and children's play area. Additional updates the last few years include the following: Replaced flooring in kitchen / utility / rec room with tile, replaced carpet in living room / entry with hardwood floors, replaced all carpet in all other rooms upstairs / downstairs, Interior all repainted except downstairs bathroom, refinished / stained kitchen cabinets, remodeled guest bathroom w/ granite countertop / tiled floor & shower, replaced HVAC unit ( Trane ) for upstairs, electronic air cleaner, wired 220 on lower patio for hot tub ( $1,200 ), water softener, security system, replaced and updated landscaping & Sprinkler system front and rear, garage floor refinished and added a security system. Neighborhood HOA includes common area maintenance, trash service, tennis, pool, & children's play area. This is one you won't want to miss!
This property is off market, which means it's not currently listed for sale or rent on Zillow. This may be different from what's available on other websites or public sources.
