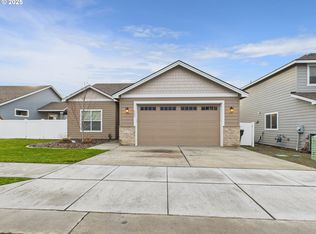Sold
$389,150
865 E Montana Ave, Hermiston, OR 97838
3beds
1,494sqft
Residential, Single Family Residence
Built in 2025
6,098.4 Square Feet Lot
$390,900 Zestimate®
$260/sqft
$-- Estimated rent
Home value
$390,900
$348,000 - $438,000
Not available
Zestimate® history
Loading...
Owner options
Explore your selling options
What's special
This beautifully crafted, brand-new construction boasts a spacious, open-concept design with high-end finishes throughout. The heart of the home features a chef-inspired kitchen with sleek quartz countertops—perfect for cooking and entertaining. The electric fireplace creates a cozy, inviting atmosphere in the living area, perfect for chilly nights or simply adding warmth to the space.With modern design elements, energy-efficient features, and attention to detail, this home is built for comfort and style. Make this stunning space your own!(Pictures are from a previously built home with Featuring upgrades)
Zillow last checked: 8 hours ago
Listing updated: May 30, 2025 at 07:17am
Listed by:
Dalia Villegas 541-314-7046,
John L Scott Hermiston,
Debora Wood 541-571-0922,
John L Scott Hermiston
Bought with:
Sheryl Newton, 951000136
eXp Realty, LLC
Source: RMLS (OR),MLS#: 522938728
Facts & features
Interior
Bedrooms & bathrooms
- Bedrooms: 3
- Bathrooms: 2
- Full bathrooms: 2
- Main level bathrooms: 2
Primary bedroom
- Features: Wallto Wall Carpet
- Level: Main
- Area: 168
- Dimensions: 12 x 14
Bedroom 2
- Features: Wallto Wall Carpet
- Level: Main
- Area: 120
- Dimensions: 12 x 10
Bedroom 3
- Features: Wallto Wall Carpet
- Level: Main
- Area: 120
- Dimensions: 12 x 10
Heating
- Forced Air
Cooling
- Central Air
Appliances
- Included: Built-In Range, Dishwasher, Disposal, Plumbed For Ice Maker, Gas Water Heater
Features
- High Ceilings, Kitchen Island, Pantry, Quartz
- Flooring: Laminate, Wall to Wall Carpet
- Basement: Crawl Space
- Fireplace features: Electric, Insert
Interior area
- Total structure area: 1,494
- Total interior livable area: 1,494 sqft
Property
Parking
- Total spaces: 3
- Parking features: On Street, Parking Pad, Attached
- Attached garage spaces: 3
- Has uncovered spaces: Yes
Features
- Levels: One
- Stories: 1
Lot
- Size: 6,098 sqft
- Features: SqFt 5000 to 6999
Details
- Parcel number: 169757
- Zoning: R3
Construction
Type & style
- Home type: SingleFamily
- Architectural style: Custom Style
- Property subtype: Residential, Single Family Residence
Materials
- Stucco
- Roof: Composition
Condition
- New Construction
- New construction: Yes
- Year built: 2025
Details
- Warranty included: Yes
Utilities & green energy
- Gas: Gas
- Sewer: Public Sewer
- Water: Public
Community & neighborhood
Security
- Security features: Fire Sprinkler System
Location
- Region: Hermiston
Other
Other facts
- Listing terms: Cash,Conventional,FHA,Other,USDA Loan,VA Loan
Price history
| Date | Event | Price |
|---|---|---|
| 5/30/2025 | Sold | $389,150+2.4%$260/sqft |
Source: | ||
| 5/12/2025 | Pending sale | $379,900$254/sqft |
Source: | ||
| 1/23/2025 | Listed for sale | $379,900$254/sqft |
Source: | ||
Public tax history
Tax history is unavailable.
Neighborhood: 97838
Nearby schools
GreatSchools rating
- 4/10Sunset Elementary SchoolGrades: K-5Distance: 1 mi
- 5/10Sandstone Middle SchoolGrades: 6-8Distance: 1 mi
- 7/10Hermiston High SchoolGrades: 9-12Distance: 1.7 mi
Schools provided by the listing agent
- Elementary: Loma Vista
- Middle: Sandstone
- High: Hermiston
Source: RMLS (OR). This data may not be complete. We recommend contacting the local school district to confirm school assignments for this home.

Get pre-qualified for a loan
At Zillow Home Loans, we can pre-qualify you in as little as 5 minutes with no impact to your credit score.An equal housing lender. NMLS #10287.
